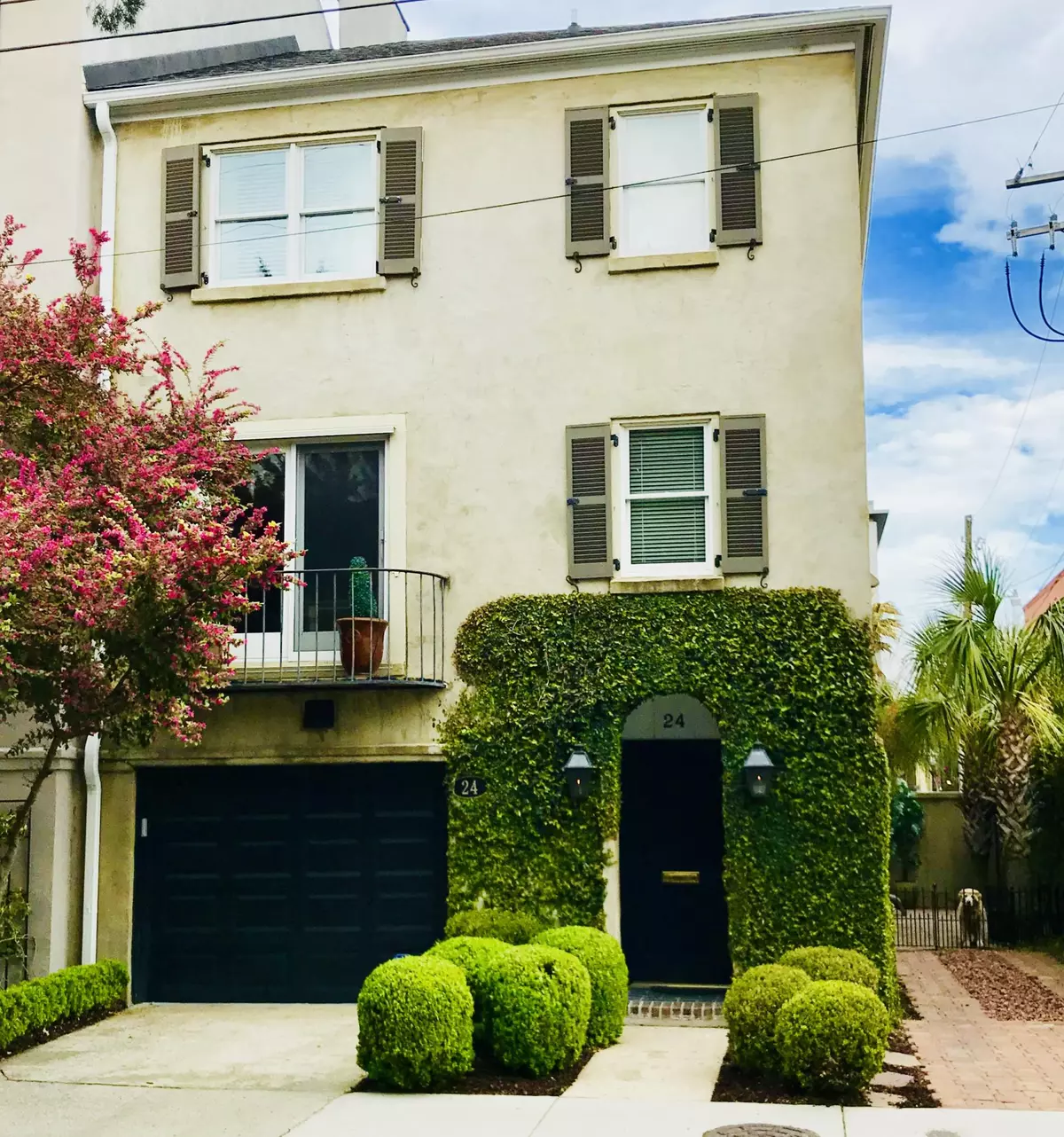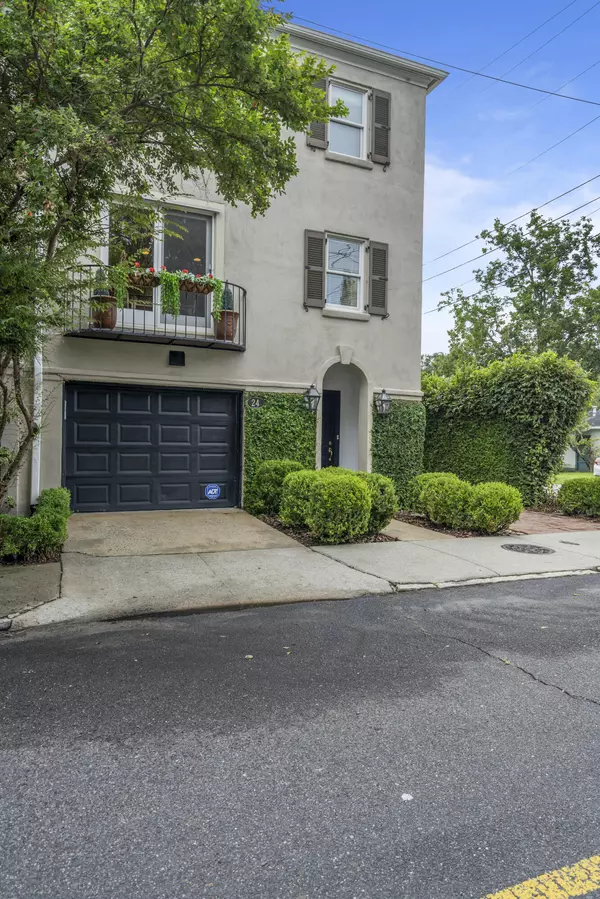Bought with Keller Williams Realty Charleston West Ashley
$1,450,000
$1,600,000
9.4%For more information regarding the value of a property, please contact us for a free consultation.
3 Beds
2.5 Baths
1,685 SqFt
SOLD DATE : 05/24/2023
Key Details
Sold Price $1,450,000
Property Type Single Family Home
Sub Type Single Family Attached
Listing Status Sold
Purchase Type For Sale
Square Footage 1,685 sqft
Price per Sqft $860
Subdivision Harleston Village
MLS Listing ID 23006040
Sold Date 05/24/23
Bedrooms 3
Full Baths 2
Half Baths 1
Year Built 1976
Lot Size 1,742 Sqft
Acres 0.04
Property Sub-Type Single Family Attached
Property Description
Luxurious Downtown Charleston Townhome in the heart of the City! NO HOA fees! Completely renovated with modern conveniences & designer craftsmanship. 1 car garage & 2 off-street parking spaces. Private garden/deck & separate patio. Kitchen boasts a large granite island, Wolf Gas 6 Burner, Wolf Range & Wolf Microwave, Bosch Dishwasher, SubZero Refrigerator & brand new stackable W/D. Great Room is open architecture with electric fireplace for romantic evenings & a Doggie door to boot! Master Suite is very spacious with custom walk-in closet. Master Bath offers a large walk-in-shower. 2 guest bedrooms share Hallway Full Bath. Enjoy cocktails in your private oasis, before walking to one of the best restaurants in Charleston. Situated on beautiful street, just 1/2 block from King Street!Owner will consider selling most of the home furnishings, including sofas, chairs, tables, lamps, rugs, beds, dressers, desk and flat screens. *Art work, small cafe table and 2 chairs in Dining area, chaise lounge chairs and personal items are not for sale.
Location
State SC
County Charleston
Area 51 - Peninsula Charleston Inside Of Crosstown
Rooms
Primary Bedroom Level Upper
Master Bedroom Upper Ceiling Fan(s), Walk-In Closet(s)
Interior
Interior Features Ceiling - Smooth, Kitchen Island, Walk-In Closet(s), Ceiling Fan(s), Eat-in Kitchen, Great
Heating Electric, Forced Air
Cooling Central Air
Flooring Wood
Fireplaces Number 1
Fireplaces Type Gas Connection, Great Room, One
Window Features Window Treatments, Window Treatments - Some
Exterior
Exterior Feature Lighting
Garage Spaces 1.0
Fence Privacy, Fence - Wooden Enclosed
Community Features Trash
Utilities Available Charleston Water Service, Dominion Energy
Roof Type Asphalt
Porch Deck, Patio
Total Parking Spaces 1
Building
Lot Description 0 - .5 Acre, Level
Story 3
Foundation Crawl Space
Sewer Public Sewer
Water Public
Level or Stories 3 Stories
Structure Type Stucco
New Construction No
Schools
Elementary Schools Memminger
Middle Schools Courtenay
High Schools Burke
Others
Financing Any
Read Less Info
Want to know what your home might be worth? Contact us for a FREE valuation!

Our team is ready to help you sell your home for the highest possible price ASAP






