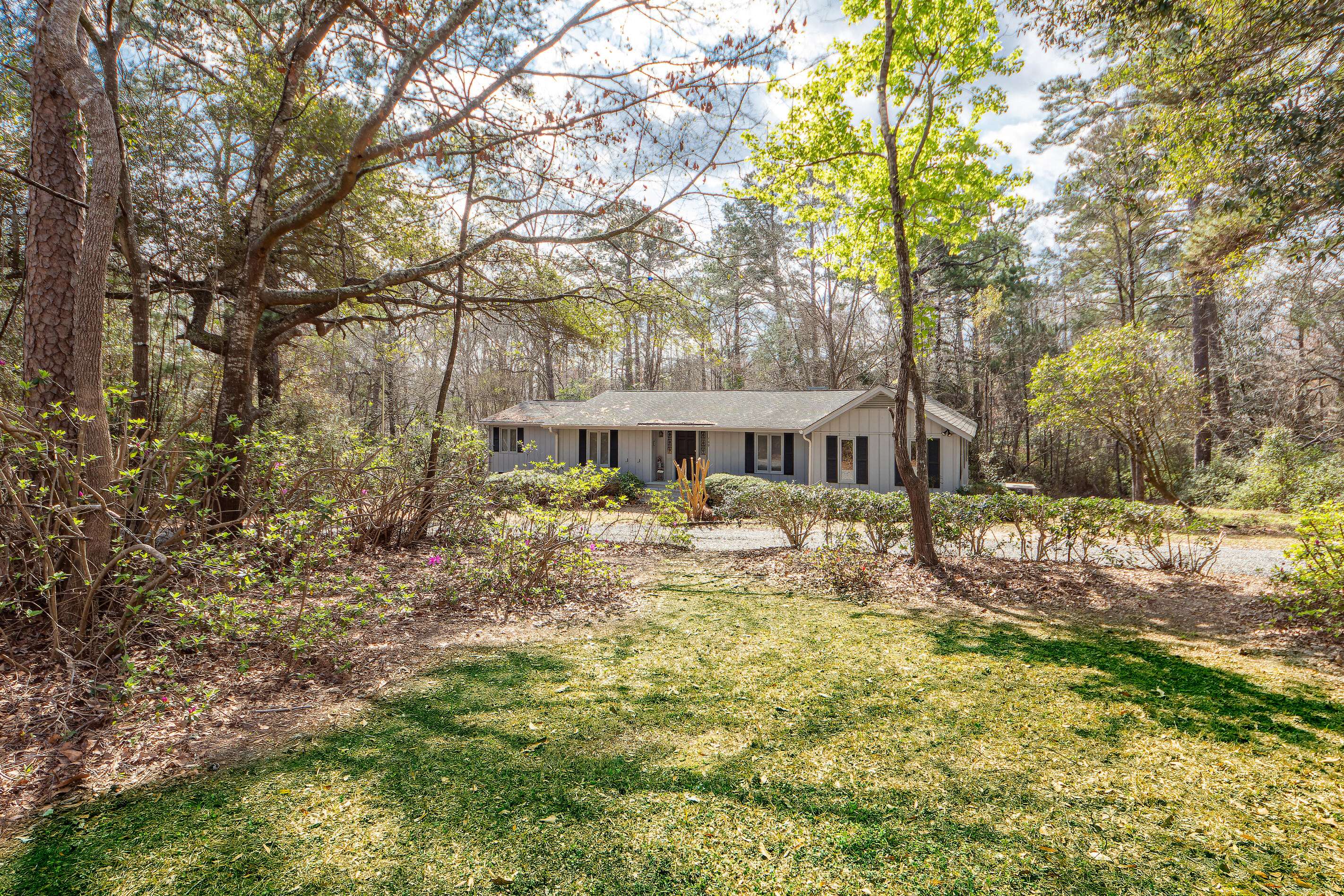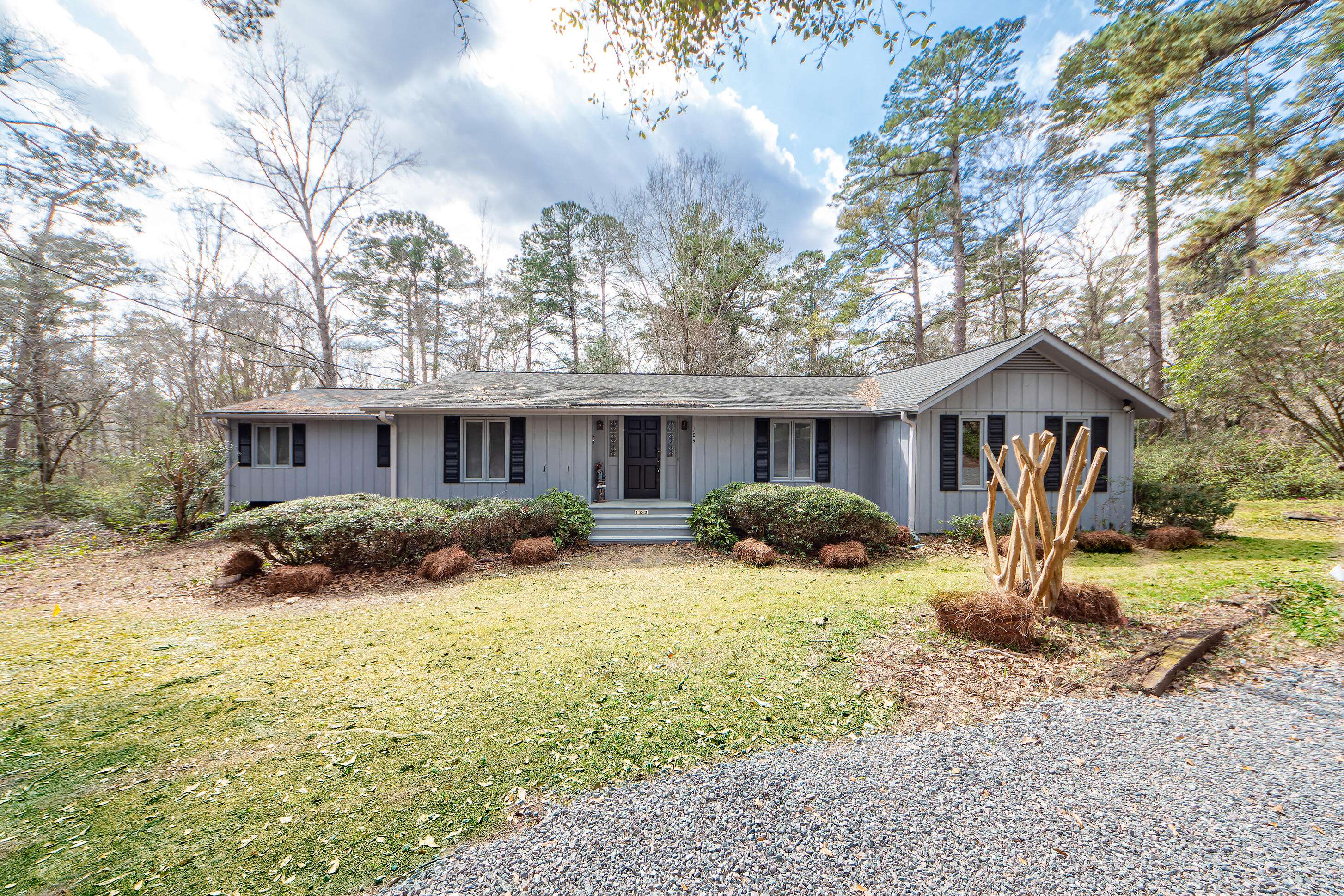Bought with Carolina One Real Estate
$330,000
$399,700
17.4%For more information regarding the value of a property, please contact us for a free consultation.
3 Beds
2 Baths
2,189 SqFt
SOLD DATE : 05/18/2023
Key Details
Sold Price $330,000
Property Type Single Family Home
Sub Type Single Family Detached
Listing Status Sold
Purchase Type For Sale
Square Footage 2,189 sqft
Price per Sqft $150
Subdivision Woodland Estates
MLS Listing ID 23003338
Sold Date 05/18/23
Bedrooms 3
Full Baths 2
Year Built 1972
Lot Size 1.420 Acres
Acres 1.42
Property Sub-Type Single Family Detached
Property Description
WOW!!! PRIVACY and PARADISE on this beautiful, wooded property on almost 1.5 ACRES IN TOWN!!! Enjoy rural elbow room while enjoying the benefits of in town living. This 3-bedroom 2 bath custom-built ranch home offers a pleasant foyer leading into a spacious FAMILY ROOM WITH VAULTED CEILINGS accented by a sky light, ceiling fan and fireplace. BEAUTIUFL HARDWOOD HEART PINE FLOORS grace most of the house. THE OWNERS SUITE offers an abundance of closet space, dual sinks, and sunken garden tub. Both baths have brand new toilets. Very generous eat-in area off the kitchen which offers an abundance of counter space and cabinets. Huge back deck offers grand sweeping views of the WOODED BACK YARD PARADISE. Full length basement offers tons of storage space. two bay side attached garage.
Location
State SC
County Dorchester
Area 63 - Summerville/Ridgeville
Rooms
Master Bedroom Ceiling Fan(s), Garden Tub/Shower, Multiple Closets
Interior
Interior Features Ceiling - Cathedral/Vaulted, Ceiling - Smooth, Garden Tub/Shower, Bonus, Eat-in Kitchen, Family, Entrance Foyer, Office, Separate Dining
Heating Forced Air, Natural Gas
Cooling Central Air
Flooring Ceramic Tile, Vinyl, Wood
Fireplaces Number 1
Fireplaces Type Family Room, One
Window Features Skylight(s)
Laundry Laundry Room
Exterior
Exterior Feature Stoop
Parking Features 2 Car Garage, Attached, Off Street
Garage Spaces 2.0
Community Features Trash
Utilities Available Dominion Energy, Summerville CPW
Roof Type Architectural
Porch Deck
Total Parking Spaces 2
Building
Lot Description 1 - 2 Acres, Wooded
Story 1
Foundation Crawl Space
Sewer Public Sewer
Water Public, Well
Architectural Style Ranch
Level or Stories One
Structure Type Wood Siding
New Construction No
Schools
Elementary Schools Newington
Middle Schools Gregg
High Schools Summerville
Others
Acceptable Financing Cash, Conventional
Listing Terms Cash, Conventional
Financing Cash, Conventional
Read Less Info
Want to know what your home might be worth? Contact us for a FREE valuation!

Our team is ready to help you sell your home for the highest possible price ASAP






