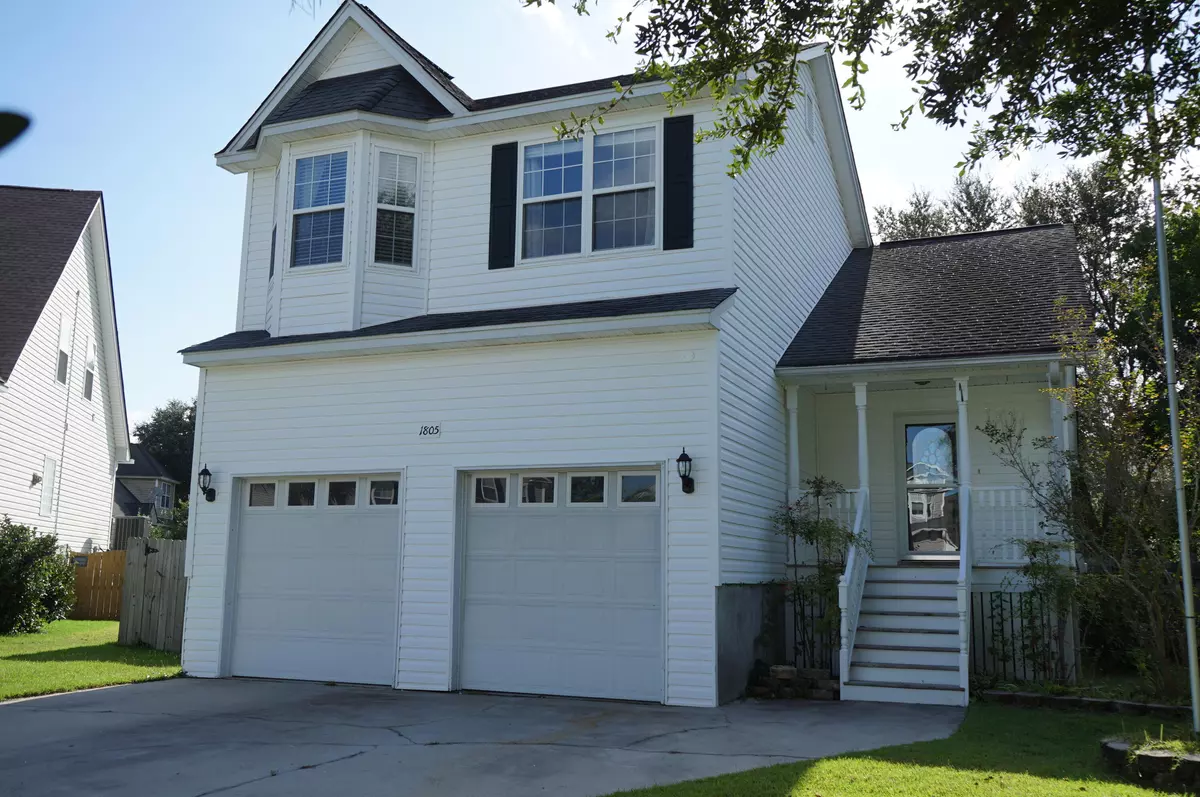Bought with Keller Williams Realty Charleston West Ashley
$420,000
$425,000
1.2%For more information regarding the value of a property, please contact us for a free consultation.
3 Beds
2.5 Baths
1,720 SqFt
SOLD DATE : 11/30/2021
Key Details
Sold Price $420,000
Property Type Single Family Home
Sub Type Single Family Detached
Listing Status Sold
Purchase Type For Sale
Square Footage 1,720 sqft
Price per Sqft $244
Subdivision Ocean Neighbors
MLS Listing ID 21027279
Sold Date 11/30/21
Bedrooms 3
Full Baths 2
Half Baths 1
Year Built 2001
Lot Size 6,969 Sqft
Acres 0.16
Property Description
Welcome to your new home in Ocean Neighbors where you're minutes from Folly, downtown and all the wonders James Island has to offer. Located on a cul de sac it is a short walk to the neighborhood park and community dock. Kitchen has SS appliances and gas stove. Plenty of outdoor entertaining space with the screened in back porch and large composite deck (added around 2014). 8'x16' swim spa/hot tub located off deck. 2 car garage with built in shelving and shed in back yard offer ample storage.All bedrooms located on 2nd floor are spacious and have walk in closets. Master bedroom has tray ceiling. Master bath includes garden tub, dual vanities and separate shower stall. Dedicated laundry room, eat-in kitchen and separate dining room. Gas fireplace, tall cathedral ceilings in living room. Spray insulation in attic and under floors completed within last few years. SS fridge negotiable. Garage door openers replaced in last year. This home is awaiting your cosmetic loving and is priced accordingly.
Location
State SC
County Charleston
Area 21 - James Island
Rooms
Primary Bedroom Level Upper
Master Bedroom Upper Ceiling Fan(s), Garden Tub/Shower, Walk-In Closet(s)
Interior
Interior Features Ceiling - Cathedral/Vaulted, Tray Ceiling(s), Garden Tub/Shower, Walk-In Closet(s), Ceiling Fan(s), Eat-in Kitchen, Separate Dining
Heating Electric, Heat Pump
Cooling Central Air
Flooring Ceramic Tile, Wood
Fireplaces Type Gas Log, Living Room
Laundry Dryer Connection, Laundry Room
Exterior
Garage Spaces 2.0
Fence Privacy, Vinyl, Fence - Wooden Enclosed
Community Features Park
Utilities Available Charleston Water Service, Dominion Energy
Roof Type Asbestos Shingle
Porch Deck, Screened
Parking Type 2 Car Garage
Total Parking Spaces 2
Building
Lot Description 0 - .5 Acre, Cul-De-Sac, Interior Lot
Story 2
Foundation Raised
Sewer Public Sewer
Water Public
Architectural Style Traditional
Level or Stories Two
New Construction No
Schools
Elementary Schools James Island
Middle Schools Camp Road
High Schools James Island Charter
Others
Financing Any, Cash, Conventional, FHA, VA Loan
Special Listing Condition Flood Insurance
Read Less Info
Want to know what your home might be worth? Contact us for a FREE valuation!

Our team is ready to help you sell your home for the highest possible price ASAP






