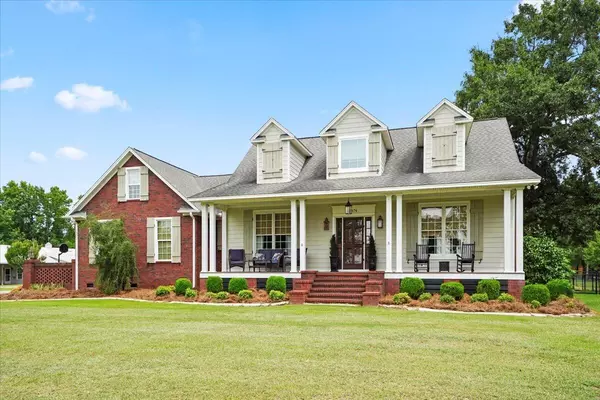Bought with NONMEMBER LICENSEE
$550,000
$585,000
6.0%For more information regarding the value of a property, please contact us for a free consultation.
4 Beds
2 Baths
2,542 SqFt
SOLD DATE : 03/23/2023
Key Details
Sold Price $550,000
Property Type Single Family Home
Sub Type Single Family Detached
Listing Status Sold
Purchase Type For Sale
Square Footage 2,542 sqft
Price per Sqft $216
MLS Listing ID 22020327
Sold Date 03/23/23
Bedrooms 4
Full Baths 2
Year Built 2002
Lot Size 6.420 Acres
Acres 6.42
Property Sub-Type Single Family Detached
Property Description
BRAND NEW ROOF IN 2023!HOME SWEET HOME! Country living just minutes from downtown, on your own little slice of heaven. The main house features 3 bedrooms and 2 full baths, with bonus room above the garage that is currently being used as the 4th bedroom. Hardwood floors throughout, eat in kitchen, large family room with beautiful built-ins and shiplap. Off the family room you will walk onto your huge screened in back porch over looking the pond and the kidney shaped pool. Outside you'll also find a huge deck with hot tub, mother-in-law suite/pool house with covered patio for grilling and lounging, plenty of space for storage and much more. Brand new roof and well pump and tank! There is honestly too much to list, so please look at all of the pictures and don't miss out on this beautiful custom home.
Location
State SC
County Florence
Area 81 - Out Of Area
Region None
City Region None
Rooms
Primary Bedroom Level Lower
Master Bedroom Lower Ceiling Fan(s), Walk-In Closet(s)
Interior
Interior Features Beamed Ceilings, Garden Tub/Shower, Walk-In Closet(s), Ceiling Fan(s), Central Vacuum, Bonus, Eat-in Kitchen, Family, Frog Attached, In-Law Floorplan, Pantry, Separate Dining
Heating Electric
Cooling Central Air
Flooring Wood
Laundry Laundry Room
Exterior
Garage Spaces 2.0
Fence Fence - Metal Enclosed
Pool In Ground
Waterfront Description Pond Site
Roof Type Asphalt
Porch Deck, Front Porch, Screened
Total Parking Spaces 4
Private Pool true
Building
Lot Description 5 - 10 Acres
Story 1
Foundation Crawl Space
Sewer Septic Tank
Water Well
Architectural Style Traditional
Level or Stories One
Structure Type Brick, Cement Plank
New Construction No
Schools
Elementary Schools Out Of Area
Middle Schools Out Of Area
High Schools Out Of Area
Others
Financing Cash, Conventional, FHA, USDA Loan, VA Loan
Read Less Info
Want to know what your home might be worth? Contact us for a FREE valuation!

Our team is ready to help you sell your home for the highest possible price ASAP






