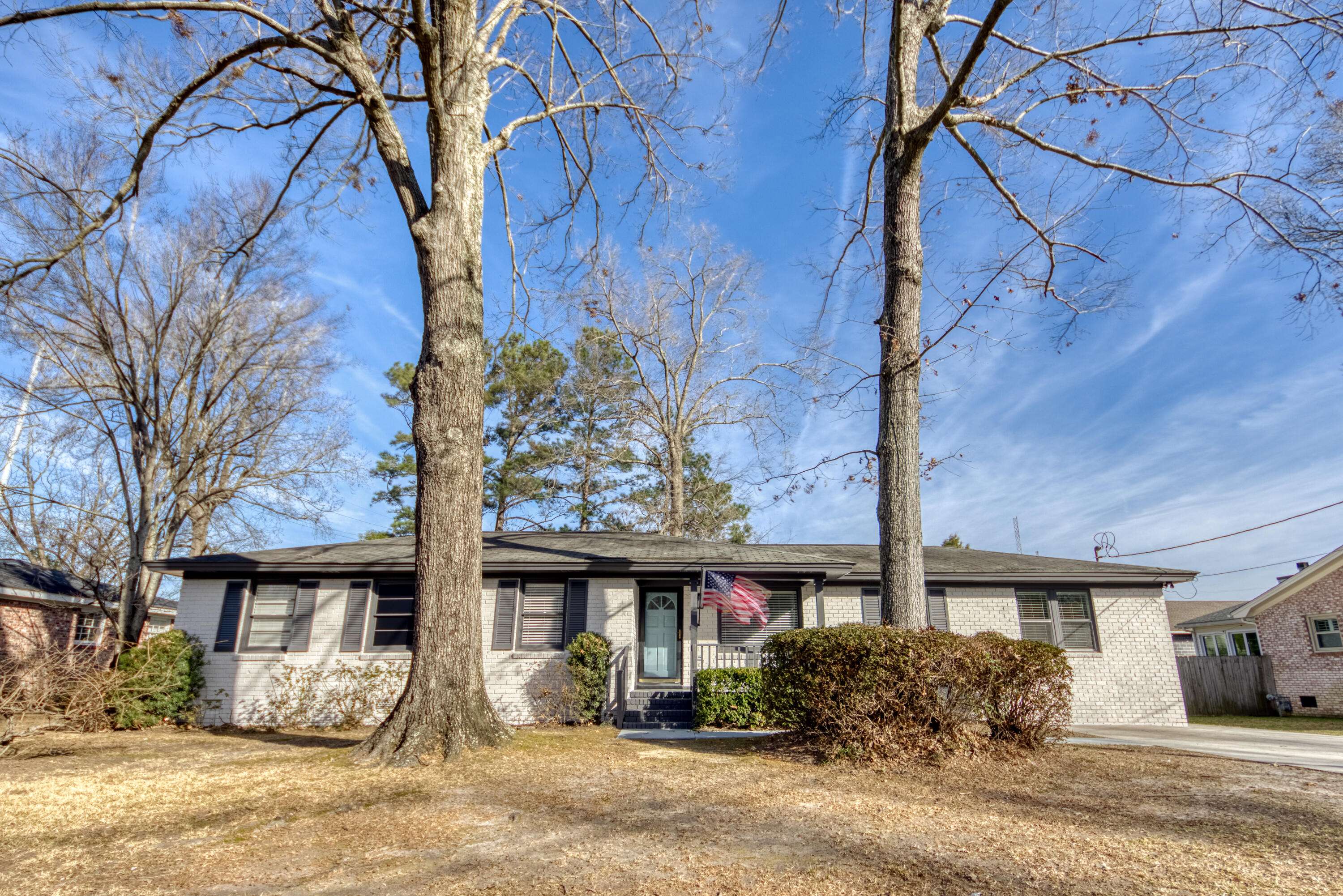Bought with Keller Williams Realty Charleston West Ashley
$475,000
$475,000
For more information regarding the value of a property, please contact us for a free consultation.
3 Beds
2.5 Baths
1,746 SqFt
SOLD DATE : 03/17/2023
Key Details
Sold Price $475,000
Property Type Single Family Home
Sub Type Single Family Detached
Listing Status Sold
Purchase Type For Sale
Square Footage 1,746 sqft
Price per Sqft $272
Subdivision Sylcope
MLS Listing ID 23001345
Sold Date 03/17/23
Bedrooms 3
Full Baths 2
Half Baths 1
Year Built 1966
Lot Size 0.260 Acres
Acres 0.26
Property Sub-Type Single Family Detached
Property Description
We are excited to offer this fantastic home to the market. Move-in ready, loaded with custom details, designer-inspired selections, and perfectly situated just 5 miles from Downtown Charleston. 3 Bedrooms 2.5 baths plus that coveted bonus room - perfect for home office, gym, playroom...you make the call. The story begins at the entry where a custom drop zone was created to manage the chaos that can accompany family and pet needs on a daily basis. A wide open floor plan flows straight to the heart of the home where an all-new kitchen knocks it out of park. A huge kitchen island with shiplap accents and topped with a beautiful quartz selection makes meal prep a breeze. A full stainless appliance package, soft close cabinets and drawers, undermount LED lighting, and customherringbone backsplash combine for an efficient and elegant experience. Adjacent to the kitchen is the 14x14 flex room and also home to a separate laundry room and half bath. Even the laundry room flooring couldn't hide from the custom tilework. On the opposite side of the home is the master suite, featuring a vaulted bedroom ceiling, dual vanity, shiplap accents and large tiled shower, complete with integrated LED lighting and dual function rainfall shower system. Additional bedrooms nearby share a completely new Jack n Jill bath featuring similar upgraded fixtures and tilework. The days of figuring out who used all the hot water are over, thanks to a new Rinnai tankless water heater. Throughout the home you'll find laminate or tile flooring (no carpet) as well as recessed LED lighting, remote controlled ceiling fans, a heavy trim package with cove crown molding, and much more. Relax out back on the 14x16ft screened porch or the new 10x12 deck with built-in seating. These outdoor living spaces overlook an expansive back yard, dotted with palm trees, fruit trees and a huge oak tree that will no doubt give some nice shade on those warm summer days. The back yard is fenced and gated so the critters can have a nice safe place to play. It's move-in ready and we mean it... closet systems in place, interior window blinds installed, even a new Ring Doorbell ready to pair with your phone. No HOA so live your life how you wish!
Location
State SC
County Charleston
Area 12 - West Of The Ashley Outside I-526
Rooms
Primary Bedroom Level Lower
Master Bedroom Lower Ceiling Fan(s)
Interior
Interior Features Ceiling - Cathedral/Vaulted, Ceiling - Smooth, Kitchen Island, Ceiling Fan(s), Bonus, Living/Dining Combo, Office
Heating Natural Gas
Cooling Central Air
Flooring Ceramic Tile, Laminate
Laundry Laundry Room
Exterior
Parking Features Off Street
Fence Fence - Metal Enclosed, Fence - Wooden Enclosed
Community Features Trash
Utilities Available Charleston Water Service, Dominion Energy
Roof Type Asphalt
Porch Deck, Front Porch, Screened
Building
Story 1
Foundation Crawl Space
Sewer Public Sewer
Water Public
Architectural Style Ranch
Level or Stories One
Structure Type Brick Veneer
New Construction No
Schools
Elementary Schools Oakland
Middle Schools C E Williams
High Schools West Ashley
Others
Acceptable Financing Cash, Conventional
Listing Terms Cash, Conventional
Financing Cash, Conventional
Special Listing Condition Flood Insurance
Read Less Info
Want to know what your home might be worth? Contact us for a FREE valuation!

Our team is ready to help you sell your home for the highest possible price ASAP






