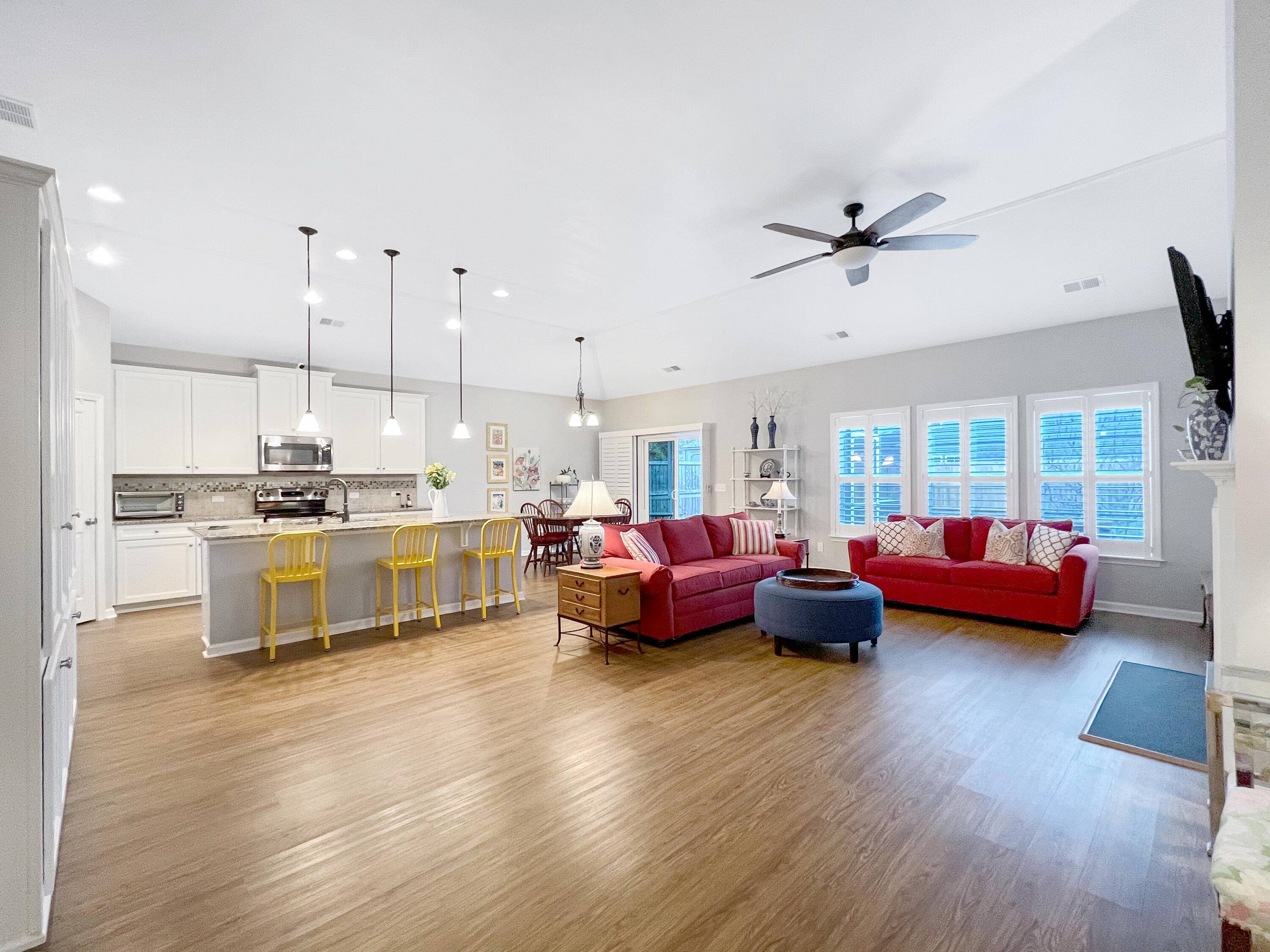Bought with Carolina One Real Estate
$575,000
$575,000
For more information regarding the value of a property, please contact us for a free consultation.
4 Beds
3 Baths
2,574 SqFt
SOLD DATE : 02/21/2023
Key Details
Sold Price $575,000
Property Type Single Family Home
Sub Type Single Family Detached
Listing Status Sold
Purchase Type For Sale
Square Footage 2,574 sqft
Price per Sqft $223
Subdivision Grand Bees
MLS Listing ID 22030671
Sold Date 02/21/23
Bedrooms 4
Full Baths 3
Year Built 2015
Lot Size 10,454 Sqft
Acres 0.24
Property Sub-Type Single Family Detached
Property Description
A great West Ashley find! Check out this fabulous ranch home that sits on a .24 acre corner, fenced-in lot!As you enter the home from the wonderfully-sized front porch, you are greeted with a spacious entryway and luxury vinyl flooring running throughout the main living areas. This home boasts beautiful arched passageways and an open floor plan. To the right of the entry, you will find a dedicated office with glass-paneled double doors and large window. As you continue further into the home past two hallways leading to the additional bedrooms, there is a formal dining room separated from the living area by arched headers. The bright open-concept living area has a vaulted ceiling, custom built-in cabinets, a gas-burning fireplace and lots of windows with plantation shutters.The kitchen showcases a huge island with seating for 4, bountiful cabinets with the lower ones featuring pull-out drawers! The eat-in breakfast area looks onto the large screened-in patio.
Off the living room, there is a recessed doorway leading to the primary bedroom which includes a vaulted ceiling and windows looking onto the backyard for privacy. You'll be impressed by the large ensuite with a double-sink vanity and beautifully tiled walk-in shower with seating and rain-head faucet. This bathroom also features a large walk-in closet and oversized linen closet and private water closet.
Just past the office as you entered the home, there is a hallway to the right featuring a huge closet for all of your storage needs. Just past that, you will find two nicely sized bedrooms separated by an additional linen closet and bathroom which has a fabulous walk-in shower. On the other side of the main entry, you will find another short hallway leading to the 3rd full bathroom with a bathtub and the 4th bedroom of the home. There is an oversized laundry room with lots of shelving and space for an additional refrigerator/freezer or to add a folding table or drop-zone. The laundry room leads you to the 2-car, epoxy-floored, garage.
The back of the home not only has a spacious screened in porch, but also has a large, open, grilling patio as well. The backyard is flat and has plenty of room for a playset or pool! It does have a 6' privacy fence surrounding with an entry gate on each side of the home for the homeowner's convenience. Other value-added highlights of this home are, a whole-home generator, gutters, wired for CPI security system, termite bond and leased solar panels. The solar panels AND utility cost total is between an impressive $100-$120 all-in!
This home is on a cul-de-sac street and for convenient walking there are sidewalks on both sides of the road, ponds with bench seating to observe the bountiful amount of wading birds and wildlife. This home is within walking distance to the community pool and just a half-mile to the Bees Ferry Recreational complex. The Harris Teeter grocery store, gas stations, restaurants, etc. is just one mile from the house!
Location
State SC
County Charleston
Area 12 - West Of The Ashley Outside I-526
Rooms
Primary Bedroom Level Lower
Master Bedroom Lower Ceiling Fan(s), Multiple Closets, Walk-In Closet(s)
Interior
Interior Features Ceiling - Smooth, High Ceilings, Kitchen Island, Walk-In Closet(s), Ceiling Fan(s), Eat-in Kitchen, Office, Pantry, Separate Dining, Study
Cooling Central Air
Flooring Ceramic Tile
Fireplaces Number 1
Fireplaces Type Gas Log, Living Room, One
Window Features Window Treatments
Laundry Laundry Room
Exterior
Garage Spaces 2.0
Fence Privacy, Fence - Wooden Enclosed
Community Features Pool, Trash, Walk/Jog Trails
Utilities Available Charleston Water Service, Dominion Energy
Roof Type Architectural
Accessibility Handicapped Equipped
Handicap Access Handicapped Equipped
Porch Covered, Front Porch
Total Parking Spaces 2
Building
Lot Description 0 - .5 Acre, Level
Story 1
Foundation Slab
Sewer Public Sewer
Water Public
Architectural Style Ranch
Level or Stories One
Structure Type Vinyl Siding
New Construction No
Schools
Elementary Schools Drayton Hall
Middle Schools C E Williams
High Schools West Ashley
Others
Financing Cash, Conventional, FHA, VA Loan
Read Less Info
Want to know what your home might be worth? Contact us for a FREE valuation!

Our team is ready to help you sell your home for the highest possible price ASAP






