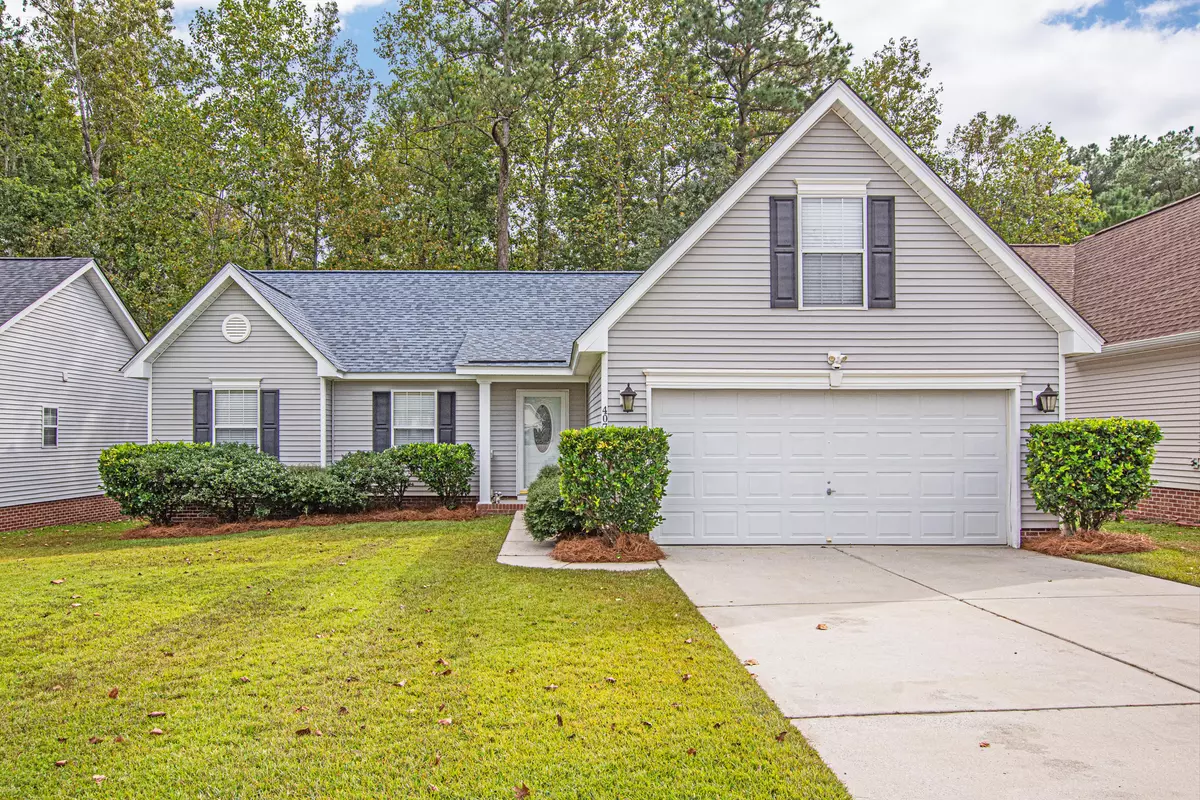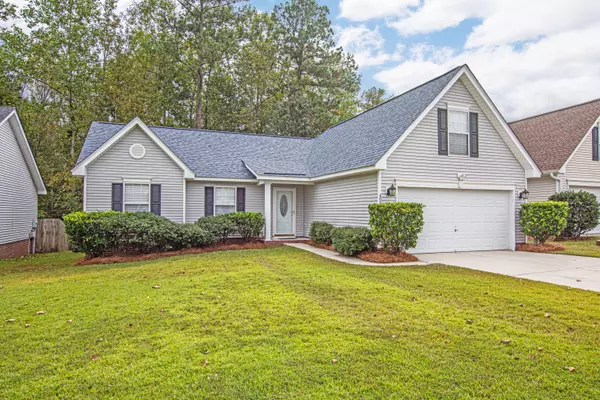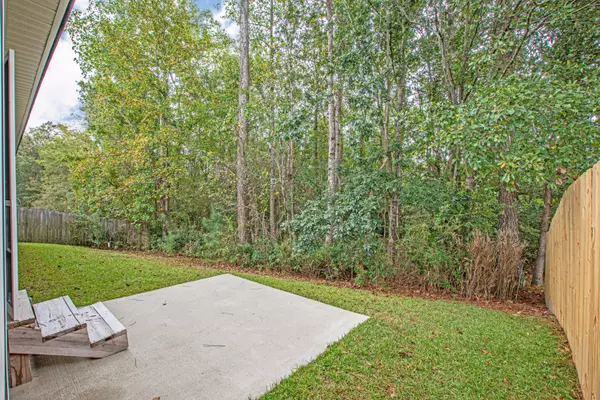Bought with RE/MAX Coast & Island
$258,000
$255,000
1.2%For more information regarding the value of a property, please contact us for a free consultation.
3 Beds
2 Baths
1,628 SqFt
SOLD DATE : 11/24/2020
Key Details
Sold Price $258,000
Property Type Single Family Home
Sub Type Single Family Detached
Listing Status Sold
Purchase Type For Sale
Square Footage 1,628 sqft
Price per Sqft $158
Subdivision Devon Forest
MLS Listing ID 20029467
Sold Date 11/24/20
Bedrooms 3
Full Baths 2
Year Built 2000
Property Description
NEWLY INSTALLED ROOF, HVAC, AND HOT WATER HEATER! This easy to show home is in an attractive neighborhood with no HOA fee. When entering the front door, you are greeted to hardwood floors. The stairs to the right invites you to a Large Frog. The controlled light from the custom plantation shutters sets the ambiance of each room. It has an open concept in the living room and kitchen area. You will enjoy the cabinet space, stainless steel appliances and granite counter tops. Step from the breakfast nook onto the screened porch to discover peace and quiet of a wooded area back up to wetlands. No wasted roof space in this home, the vaulted ceilings enhances the natural light. The owner's bedroom is spacious with a large walk-in closet. Minutes from hospitals, restaurants, and entertainment!
Location
State SC
County Berkeley
Area 73 - G. Cr./M. Cor. Hwy 17A-Oakley-Hwy 52
Region St. Ives
City Region St. Ives
Rooms
Master Bedroom Ceiling Fan(s), Walk-In Closet(s)
Interior
Interior Features Ceiling - Cathedral/Vaulted, Ceiling Fan(s), Eat-in Kitchen, Entrance Foyer, Frog Attached, Great
Heating Heat Pump
Cooling Central Air
Flooring Ceramic Tile, Wood
Laundry Dryer Connection
Exterior
Garage Spaces 2.0
Community Features Trash
Utilities Available BCW & SA, Berkeley Elect Co-Op, City of Goose Creek
Roof Type Asphalt
Porch Screened
Total Parking Spaces 2
Building
Lot Description Interior Lot, Wooded
Story 1
Foundation Raised Slab
Sewer Public Sewer
Water Public
Architectural Style Ranch
Level or Stories One
New Construction No
Schools
Elementary Schools Devon Forest
Middle Schools Westview
High Schools Stratford
Others
Financing Any, Conventional, FHA, State Housing Authority, USDA Loan, VA Loan
Read Less Info
Want to know what your home might be worth? Contact us for a FREE valuation!

Our team is ready to help you sell your home for the highest possible price ASAP






