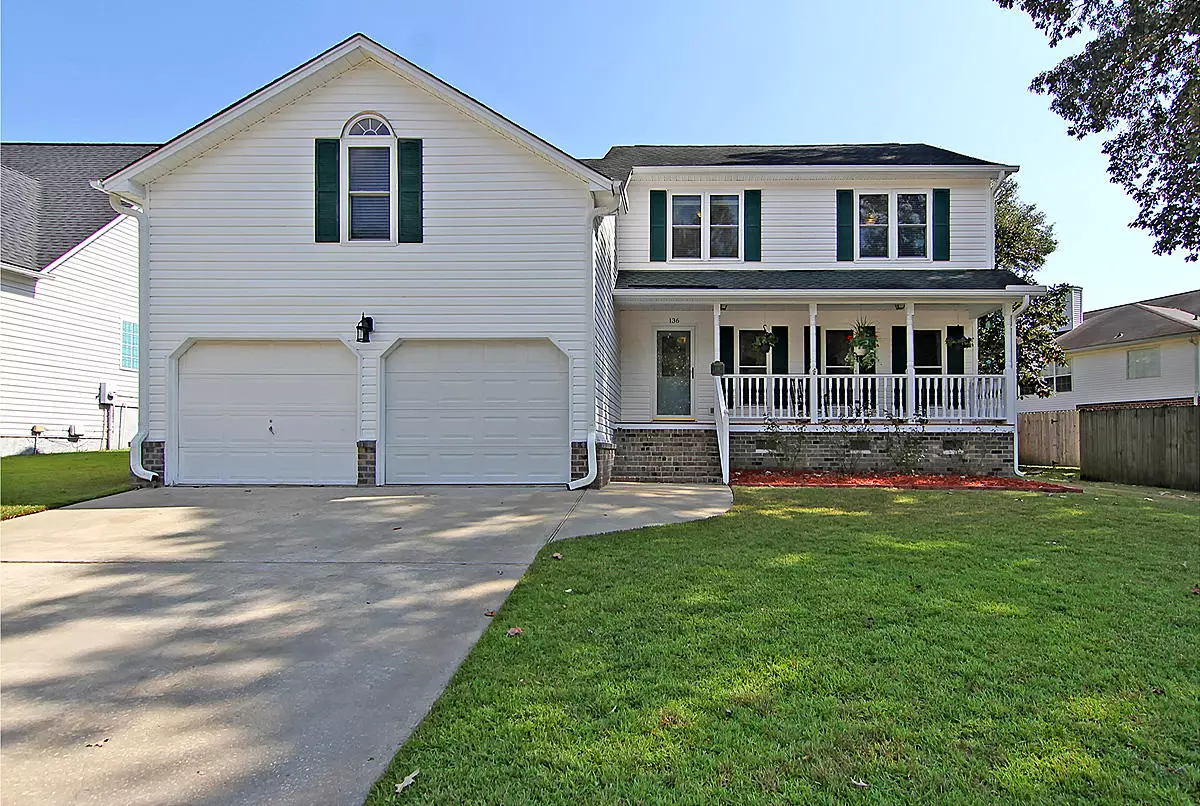Bought with Jeff Cook Real Estate LPT Realty
$292,000
$295,000
1.0%For more information regarding the value of a property, please contact us for a free consultation.
4 Beds
2.5 Baths
2,195 SqFt
SOLD DATE : 12/03/2020
Key Details
Sold Price $292,000
Property Type Single Family Home
Sub Type Single Family Detached
Listing Status Sold
Purchase Type For Sale
Square Footage 2,195 sqft
Price per Sqft $133
Subdivision Crowfield Plantation
MLS Listing ID 20028344
Sold Date 12/03/20
Bedrooms 4
Full Baths 2
Half Baths 1
Year Built 1991
Lot Size 6,969 Sqft
Acres 0.16
Property Description
Beautiful home with a pool in Crowfield Plantation! Home has an open floor plan and features cathedral ceilings, formal dining room, full laundry room (washer/dryer will convey), ceiling fans throughout, salt water swimming pool and a fireplace. The large kitchen has lots of cabinets space, reverse osmosis system and comes with granite countertops, wall oven, built-in microwave, electric cooktop and a refrigerator that will convey. The Owner's suite boasts cathedral ceilings, ceiling fan, walk-in closet and accompanied by a owners' bath complete with dual vanities and separate garden tub/shower. The oversized bonus room is a perfect place for a billiard room (pool table to convey), 4th bedroom, kids play area or office space. Out back enjoy your salt water pool with cool decking surround.Recent updates have been completed including new windows (2011), gutters installed, new roof (2012), new HVAC (2020). All of this and located in the highly sought after Westview School District!
Location
State SC
County Berkeley
Area 73 - G. Cr./M. Cor. Hwy 17A-Oakley-Hwy 52
Region Gibbes Forest
City Region Gibbes Forest
Rooms
Primary Bedroom Level Upper
Master Bedroom Upper Ceiling Fan(s), Garden Tub/Shower, Walk-In Closet(s)
Interior
Interior Features Ceiling - Cathedral/Vaulted, Ceiling - Smooth, High Ceilings, Garden Tub/Shower, Walk-In Closet(s), Ceiling Fan(s), Bonus, Eat-in Kitchen, Family, Entrance Foyer, Separate Dining
Heating Heat Pump
Cooling Central Air
Flooring Ceramic Tile, Vinyl
Fireplaces Number 1
Fireplaces Type Family Room, One, Wood Burning
Laundry Laundry Room
Exterior
Garage Spaces 2.0
Fence Privacy, Fence - Wooden Enclosed
Pool In Ground
Community Features Central TV Antenna, Clubhouse, Dock Facilities, Golf Course, Golf Membership Available, Park, Pool, RV/Boat Storage, Tennis Court(s), Trash, Walk/Jog Trails
Roof Type Architectural
Porch Deck, Front Porch
Total Parking Spaces 2
Private Pool true
Building
Story 2
Foundation Crawl Space
Sewer Public Sewer
Water Public
Architectural Style Traditional
Level or Stories Two
New Construction No
Schools
Elementary Schools Westview
Middle Schools Westview
High Schools Stratford
Others
Financing Any
Read Less Info
Want to know what your home might be worth? Contact us for a FREE valuation!

Our team is ready to help you sell your home for the highest possible price ASAP






