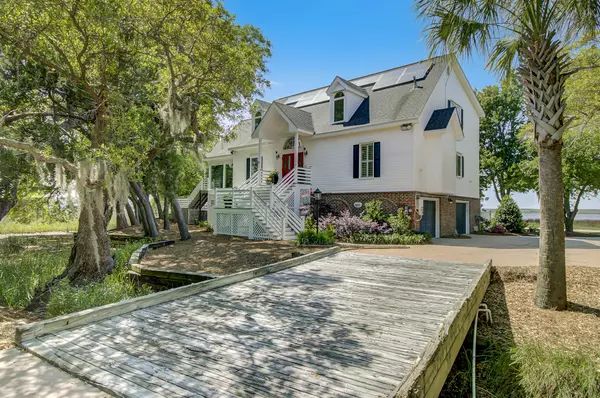Bought with Marshall Walker Real Estate
$1,200,000
$1,200,000
For more information regarding the value of a property, please contact us for a free consultation.
4 Beds
4.5 Baths
2,932 SqFt
SOLD DATE : 06/10/2021
Key Details
Sold Price $1,200,000
Property Type Single Family Home
Sub Type Single Family Detached
Listing Status Sold
Purchase Type For Sale
Square Footage 2,932 sqft
Price per Sqft $409
Subdivision Isle De Nemours
MLS Listing ID 21010857
Sold Date 06/10/21
Bedrooms 4
Full Baths 4
Half Baths 1
Year Built 1994
Lot Size 1.120 Acres
Acres 1.12
Property Description
Live oaks & expansive views welcome you to your own private oasis minutes from downtown. River views & Marsh front on over 1 acre! With all the bells & whistles, this custom home features multi-level decking, gorgeous outdoor living spaces & luxurious interior finishes. The front foyer leads you into a living space lined with windows that frame the Stono River & provide views from every room! The gorgeous kitchen features quartz countertops, custom cabinetry, gas range, island, double wall oven w/warming tray, a butler's pantry w/wine cooler, an ice maker, & additional sink. The sunroom, with views from every angle, leads to the veranda with river views, & your outdoor paradise. Multilevel decking, screen porch, saltwater pool, and fire pit make this perfect for entertaining and relaxing!Spacious master bedroom and bathroom with his and her vanities, California closets, separate shower, and two-person whirlpool tub. Upstairs you will find two large suites and an office/craft room which can serve as a fourth bedroom. The elevator delivers you to the ground-level two-car garage with plenty of storage, a full bathroom, and a kitchen, which opens to a screen porch that extends across the entire back of the home. This home features a full house generator, hurricane shutters, updated tinted windows, termite bond, irrigation system, and more. This home gives you the feeling that you are on an island all your own with its sunset views and is only 10 minutes from downtown Charleston. THIS IS A MUST SEE!
Location
State SC
County Charleston
Area 11 - West Of The Ashley Inside I-526
Rooms
Primary Bedroom Level Lower, Upper
Master Bedroom Lower, Upper Ceiling Fan(s), Dual Masters, Garden Tub/Shower, Multiple Closets, Split, Walk-In Closet(s)
Interior
Interior Features Ceiling - Cathedral/Vaulted, Ceiling - Smooth, High Ceilings, Elevator, Garden Tub/Shower, Kitchen Island, Walk-In Closet(s), Wet Bar, Ceiling Fan(s), Eat-in Kitchen, Formal Living, Entrance Foyer, Media, Office, Pantry, Separate Dining, Sun
Heating Electric, Forced Air, Solar
Cooling Central Air
Flooring Ceramic Tile, Wood
Laundry Dryer Connection, Laundry Room
Exterior
Exterior Feature Balcony, Lawn Irrigation, Lighting
Garage Spaces 2.0
Fence Privacy
Pool In Ground
Community Features Trash
Utilities Available Charleston Water Service, Dominion Energy
Waterfront true
Waterfront Description Marshfront, River Front, Tidal Creek
Roof Type Architectural
Porch Deck, Patio, Porch - Full Front, Screened
Parking Type 2 Car Garage, Garage Door Opener
Total Parking Spaces 2
Private Pool true
Building
Lot Description .5 - 1 Acre, 1 - 2 Acres, High
Story 3
Foundation Raised
Sewer Public Sewer
Water Public
Architectural Style Traditional
Level or Stories Two
New Construction No
Schools
Elementary Schools Stono Park
Middle Schools West Ashley
High Schools West Ashley
Others
Financing Cash, Conventional
Read Less Info
Want to know what your home might be worth? Contact us for a FREE valuation!

Our team is ready to help you sell your home for the highest possible price ASAP






