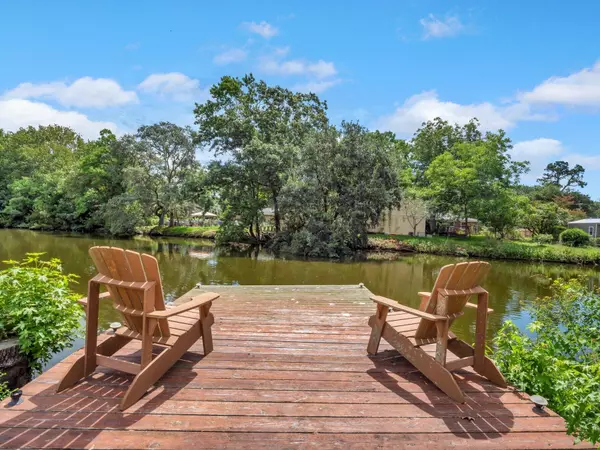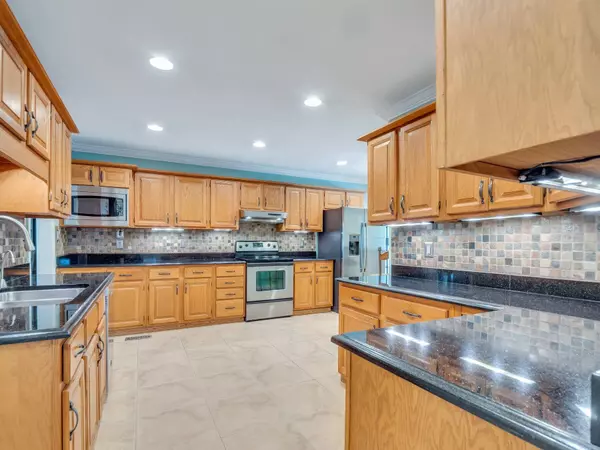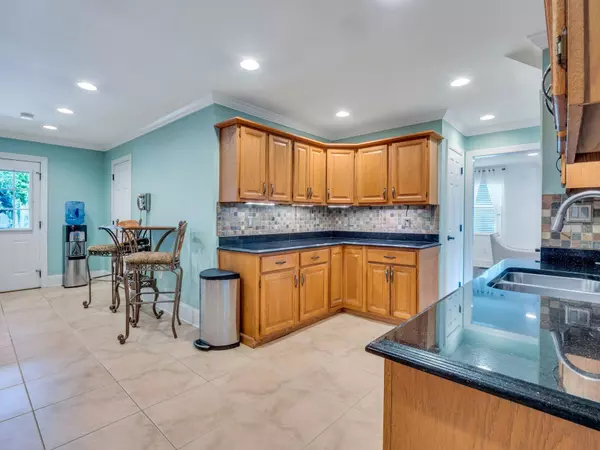Bought with The Boulevard Company, LLC
$694,500
$699,500
0.7%For more information regarding the value of a property, please contact us for a free consultation.
3 Beds
3 Baths
2,355 SqFt
SOLD DATE : 08/31/2022
Key Details
Sold Price $694,500
Property Type Single Family Home
Sub Type Single Family Detached
Listing Status Sold
Purchase Type For Sale
Square Footage 2,355 sqft
Price per Sqft $294
Subdivision Lawton Bluff
MLS Listing ID 22018914
Sold Date 08/31/22
Bedrooms 3
Full Baths 2
Half Baths 2
Year Built 1981
Lot Size 0.270 Acres
Acres 0.27
Property Description
This home on James Island has everything you need! It sits on over 1/4 acre, is situated directly on a lake and is within 5 minutes of downtown and Folly Beach. With a gorgeous in ground pool that looks out to the lake, a lighted dock perfect for fishing, and a large jacuzzi room with space for a grill this backyard is the perfect place to relax or entertain. Inside, this home boasts unique features such as a sound proofed theater room and a game room with a pool table and darts which convey. The kitchen is expansive with an abundance of cabinets, granite countertops throughout the house, an eat in dining space, and two pantries. A separate dining room, large laundry room with sink and half bath, and the family room with gas fireplace round out the first level with the three spaciousbedrooms being located upstairs. RV or boat parking on site is easy, the lighted carport offers the perfect space for this and there is plenty of storage in both sheds (with electrical), the heated and cooled 1 car garage and the large climate controlled attic. Jacuzzi room is insulated and HVAC ductwork run to the room if a buyer wants to enclose it and add square footage! The owner has taken great care of this property and recent updates include: newly remodeled upstairs bathrooms, a new roof (2021), dehumidification system in crawlspace (2021), new exterior paint, all ductwork replaced and sealed (2016), high efficiency Carrier split system heat pump (2021) for upstairs, high efficiency Carrier package heat pump (2020) for downstairs, Lorex hardwired surveillance cameras with ADT security system. ($37/monthly), and a Rainbird irrigation system that waters the entire yard.
Location
State SC
County Charleston
Area 21 - James Island
Rooms
Primary Bedroom Level Upper
Master Bedroom Upper Ceiling Fan(s), Walk-In Closet(s)
Interior
Interior Features Ceiling - Smooth, Walk-In Closet(s), Ceiling Fan(s), Bonus, Eat-in Kitchen, Family, Formal Living, Entrance Foyer, Game, Media, Pantry, Separate Dining, Utility
Heating Heat Pump
Cooling Central Air
Flooring Other, Wood
Fireplaces Number 1
Fireplaces Type Gas Connection, Gas Log, Living Room, One
Laundry Laundry Room
Exterior
Exterior Feature Dock - Existing, Lawn Irrigation, Lighting
Garage Spaces 1.0
Fence Privacy
Pool In Ground
Community Features Dock Facilities, Pool, RV Parking, RV/Boat Storage, Security, Trash
Utilities Available Charleston Water Service, Dominion Energy, James IS PSD
Waterfront Description Lake Front
Roof Type Architectural
Porch Covered, Front Porch
Total Parking Spaces 2
Private Pool true
Building
Lot Description 0 - .5 Acre, Interior Lot, Wooded
Story 2
Foundation Crawl Space
Sewer Public Sewer
Water Public
Architectural Style Traditional
Level or Stories Two
New Construction No
Schools
Elementary Schools Harbor View
Middle Schools Camp Road
High Schools James Island Charter
Others
Financing Cash, Conventional, FHA, VA Loan
Special Listing Condition Flood Insurance
Read Less Info
Want to know what your home might be worth? Contact us for a FREE valuation!

Our team is ready to help you sell your home for the highest possible price ASAP






