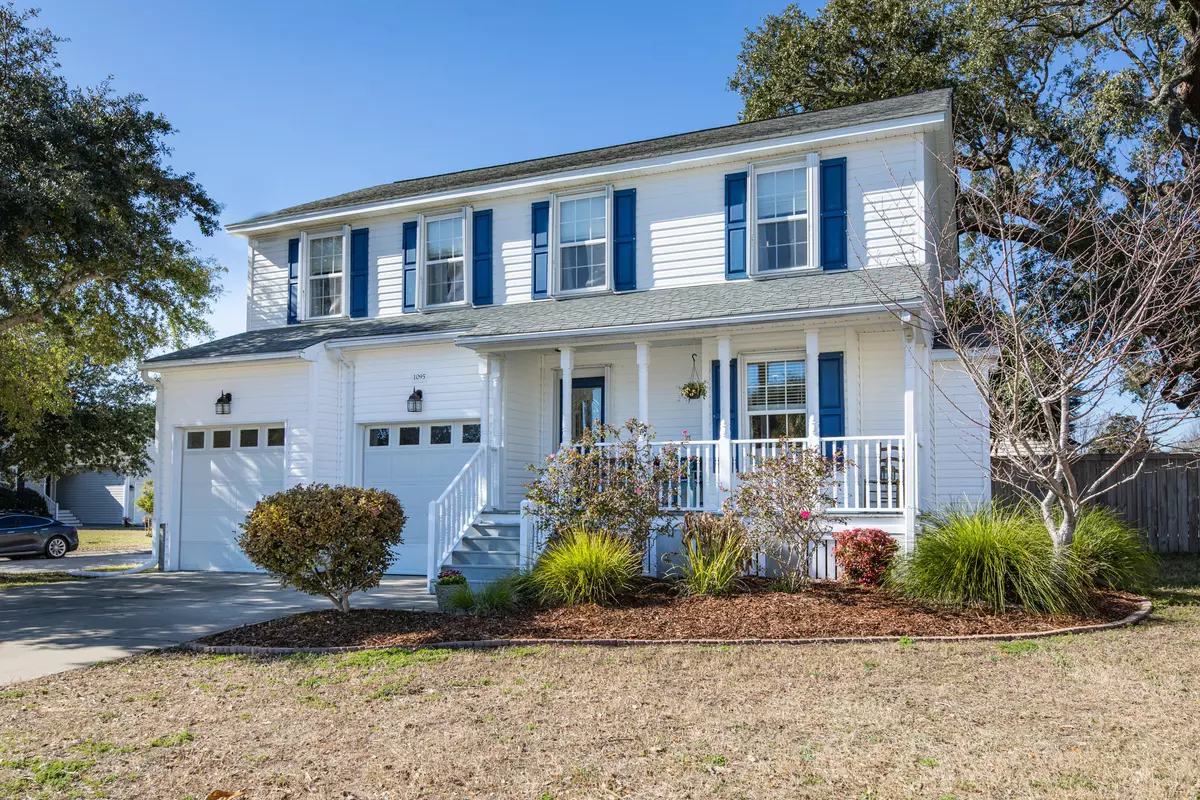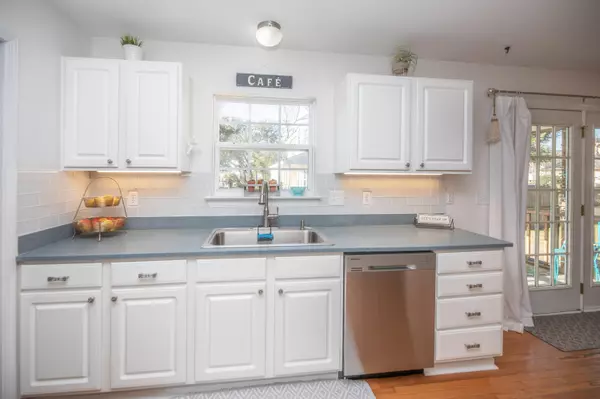Bought with Keller Williams Realty Charleston West Ashley
$440,000
$418,000
5.3%For more information regarding the value of a property, please contact us for a free consultation.
3 Beds
2.5 Baths
1,958 SqFt
SOLD DATE : 03/19/2021
Key Details
Sold Price $440,000
Property Type Single Family Home
Sub Type Single Family Detached
Listing Status Sold
Purchase Type For Sale
Square Footage 1,958 sqft
Price per Sqft $224
Subdivision Ocean Neighbors
MLS Listing ID 21005160
Sold Date 03/19/21
Bedrooms 3
Full Baths 2
Half Baths 1
Year Built 2005
Lot Size 7,840 Sqft
Acres 0.18
Property Description
3 miles to Folly! Easy access to downtown Charleston. Move in ready with fresh neutral paint in many areas.Hardwoods downstairs, screened in porch and separate laundry room. Fireplace in living room. Separate dining room.Two car garage with high ceilings for extra storage. Fenced in back yard with the best climbing/swinging live oak you could want. AWESOME fire pit/outdoor entertaining area. HUUUGE Master has a custom shower and is extra large with vaulted ceilings. Rinnai tankless water heater. Permanent hurricane shutters for extra safety and insurance (and lower rates) against storms. Situated on a cul de sac which is great for the kids. Ocean Neighbors has a community fishing dock and play park.
Location
State SC
County Charleston
Area 21 - James Island
Rooms
Primary Bedroom Level Upper
Master Bedroom Upper Ceiling Fan(s), Garden Tub/Shower, Walk-In Closet(s)
Interior
Interior Features Ceiling - Cathedral/Vaulted, High Ceilings, Garden Tub/Shower, Walk-In Closet(s), Ceiling Fan(s), Eat-in Kitchen, Formal Living, Entrance Foyer, Pantry, Separate Dining
Heating Electric, Heat Pump
Cooling Central Air
Flooring Laminate, Wood
Fireplaces Type Gas Log, Living Room
Laundry Dryer Connection, Laundry Room
Exterior
Garage Spaces 2.0
Fence Fence - Wooden Enclosed
Community Features Park, Trash
Utilities Available Charleston Water Service, Dominion Energy
Roof Type Asphalt
Porch Patio, Porch - Full Front, Screened
Parking Type 2 Car Garage, Attached, Garage Door Opener
Total Parking Spaces 2
Building
Lot Description 0 - .5 Acre, Cul-De-Sac, High, Level
Story 2
Foundation Crawl Space
Sewer Public Sewer
Water Public
Architectural Style Traditional
Level or Stories Two
New Construction No
Schools
Elementary Schools James Island
Middle Schools Camp Road
High Schools James Island Charter
Others
Financing Any
Read Less Info
Want to know what your home might be worth? Contact us for a FREE valuation!

Our team is ready to help you sell your home for the highest possible price ASAP






