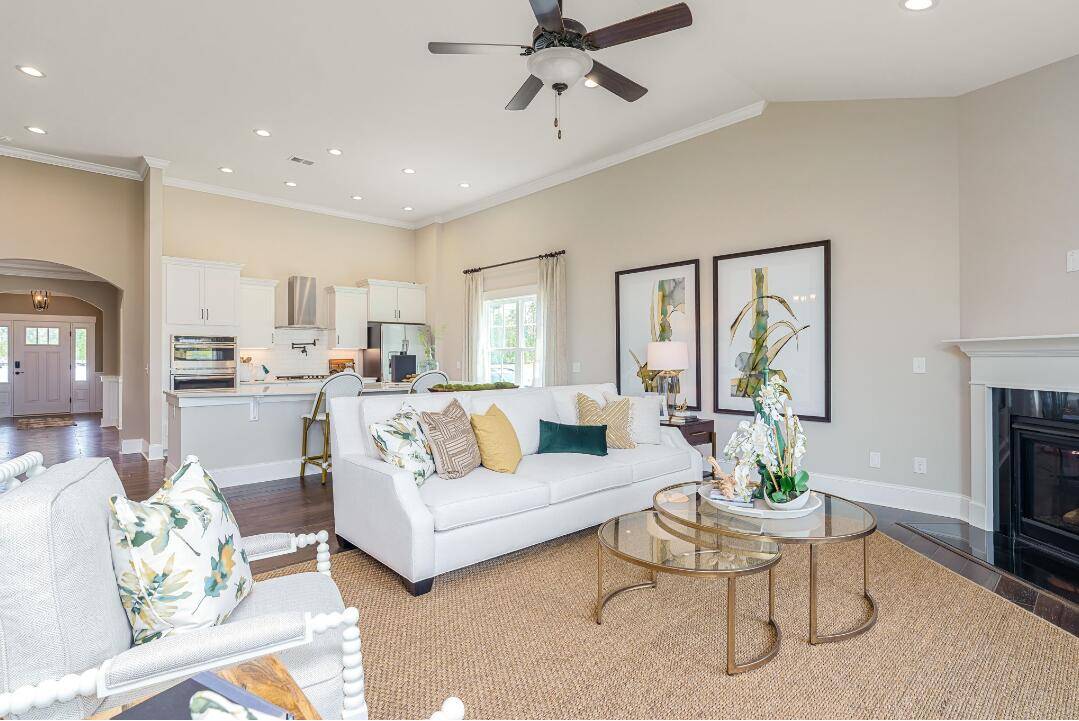Bought with Carolina One Real Estate
$451,149
$422,005
6.9%For more information regarding the value of a property, please contact us for a free consultation.
3 Beds
2 Baths
1,910 SqFt
SOLD DATE : 10/20/2022
Key Details
Sold Price $451,149
Property Type Single Family Home
Sub Type Single Family Detached
Listing Status Sold
Purchase Type For Sale
Square Footage 1,910 sqft
Price per Sqft $236
Subdivision Hewing Farms
MLS Listing ID 22003993
Sold Date 10/20/22
Bedrooms 3
Full Baths 2
Year Built 2022
Lot Size 7,840 Sqft
Acres 0.18
Property Sub-Type Single Family Detached
Property Description
The Edgewood floorplan welcomes families into gracious open concept living at its finest, has smooth 9' ceilings that give way to 12' vaulted ceilings once the entry way threshold is crossed. Large kitchen, family room, and breakfast nook await. Keep strolling and you'll be able to relax on your spacious screened porch or stay inside and enjoy your natural gas fireplace and your large primary suite. Enjoy exclusive LVP flooring, granite and quartz counter tops, and much, much more! Located on a nice quiet street with a beautiful large front yard and a nice green space buffer between you and your neighbors.
Location
State SC
County Berkeley
Area 74 - Summerville, Ladson, Berkeley Cty
Rooms
Master Bedroom Ceiling Fan(s), Garden Tub/Shower, Multiple Closets, Walk-In Closet(s)
Interior
Interior Features Ceiling - Cathedral/Vaulted, Ceiling - Smooth, High Ceilings, Ceiling Fan(s), Eat-in Kitchen, Family, Entrance Foyer, Pantry
Heating Heat Pump, Natural Gas
Cooling Central Air
Flooring Carpet, Ceramic Tile, Luxury Vinyl
Fireplaces Type Family Room, Gas Log, Other
Laundry Washer Hookup, Laundry Room
Exterior
Exterior Feature Lawn Irrigation
Parking Features 2 Car Garage
Garage Spaces 2.0
Community Features Other, Park, Pool, Trash
Utilities Available Berkeley Elect Co-Op, City of Goose Creek, Dominion Energy
Roof Type Architectural
Porch Front Porch, Porch - Full Front, Screened
Total Parking Spaces 2
Building
Lot Description 0 - .5 Acre
Story 1
Foundation Slab
Sewer Public Sewer
Water Public
Architectural Style Contemporary, Ranch, Traditional
Level or Stories One
Structure Type Cement Siding
New Construction Yes
Schools
Elementary Schools Cane Bay
Middle Schools Cane Bay
High Schools Cane Bay High School
Others
Acceptable Financing Cash, Conventional, FHA, VA Loan
Listing Terms Cash, Conventional, FHA, VA Loan
Financing Cash,Conventional,FHA,VA Loan
Special Listing Condition 10 Yr Warranty
Read Less Info
Want to know what your home might be worth? Contact us for a FREE valuation!

Our team is ready to help you sell your home for the highest possible price ASAP






