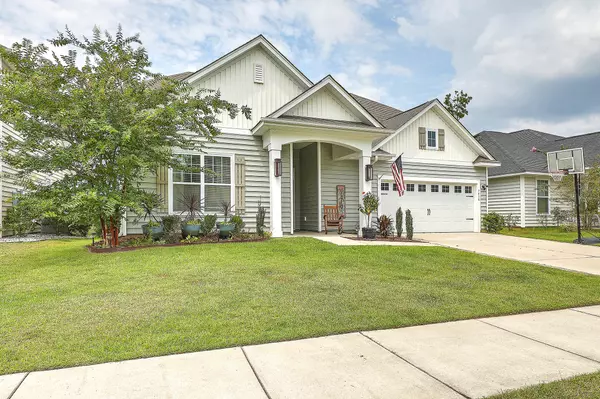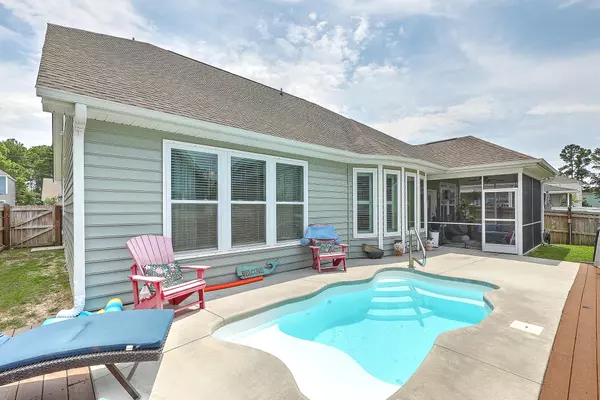Bought with Handsome Properties, Inc.
$567,750
$575,000
1.3%For more information regarding the value of a property, please contact us for a free consultation.
4 Beds
3 Baths
3,027 SqFt
SOLD DATE : 09/27/2022
Key Details
Sold Price $567,750
Property Type Single Family Home
Sub Type Single Family Detached
Listing Status Sold
Purchase Type For Sale
Square Footage 3,027 sqft
Price per Sqft $187
Subdivision Tanner Plantation
MLS Listing ID 22020840
Sold Date 09/27/22
Bedrooms 4
Full Baths 3
Year Built 2017
Lot Size 5,662 Sqft
Acres 0.13
Property Sub-Type Single Family Detached
Property Description
Beautiful 4 bedroom, 3 bathroom home with over 3000 SF and amazing upgrades galore. Entering the home past the gas lanterns and through the inviting covered front porch, you will enter to find dark wood floors, tall ceilings, and a spacious open floorplan. There's a guest bedroom and full bathroom on the front of the house, and an office/playroom with built-in cabinetry for an impressive bar or storage. The laundry room/mud room features utility sink and cabinetry. The upgraded chef's dream kitchen features a $25K+ package of GE Monogram series stainless steel appliances to include wall oven and microwave, six burner gas range with oven, hood, dishwasher, and refrigerator. There are granite counters, grey cabinetry, tile backsplash, pot filler, a spacious pantry, and a huge island forentertaining. The kitchen opens into the large den with a custom stone wall and built-in linear electric fireplace. The master suite is downstairs and has a large bedroom and bath with walk-in shower plus tub, and separate water closet plus walk-in closet. Upstairs is a loft area for additional lounging or playroom or office space, lots of storage closets, and two additional bedrooms and a full bathroom. Out back is a screened-in porch that leads to a deck with a cocktail style pool! There is a propane line for grill hook-up. Low maintenance exterior with vinyl siding. Termite bond in place. Two car garage with plenty of parking or storage space and room for 4 cars in the double wide driveway. This neighborhood is in close proximity to all of the great attractions of Hanahan such as Brew Coffee, Lowe's Foods, and more.
Location
State SC
County Berkeley
Area 72 - G.Cr/M. Cor. Hwy 52-Oakley-Cooper River
Rooms
Primary Bedroom Level Lower
Master Bedroom Lower Ceiling Fan(s), Garden Tub/Shower, Walk-In Closet(s)
Interior
Interior Features Ceiling - Smooth, High Ceilings, Garden Tub/Shower, Kitchen Island, Walk-In Closet(s), Ceiling Fan(s), Bonus, Eat-in Kitchen, Family, Entrance Foyer, Loft, Pantry, Study
Heating Natural Gas
Cooling Central Air
Flooring Ceramic Tile, Laminate, Wood
Fireplaces Number 1
Fireplaces Type Living Room, One
Window Features Thermal Windows/Doors, Window Treatments - Some
Laundry Laundry Room
Exterior
Garage Spaces 2.0
Fence Privacy
Pool In Ground
Community Features Trash
Utilities Available Charleston Water Service, Dominion Energy
Roof Type Architectural
Porch Patio, Front Porch, Screened
Total Parking Spaces 2
Private Pool true
Building
Lot Description 0 - .5 Acre
Story 2
Foundation Slab
Sewer Public Sewer
Water Public
Architectural Style Traditional
Level or Stories Two
Structure Type Vinyl Siding
New Construction No
Schools
Elementary Schools Bowens Corner Elementary
Middle Schools Hanahan
High Schools Hanahan
Others
Financing Any, Cash, Conventional, FHA, VA Loan
Read Less Info
Want to know what your home might be worth? Contact us for a FREE valuation!

Our team is ready to help you sell your home for the highest possible price ASAP






