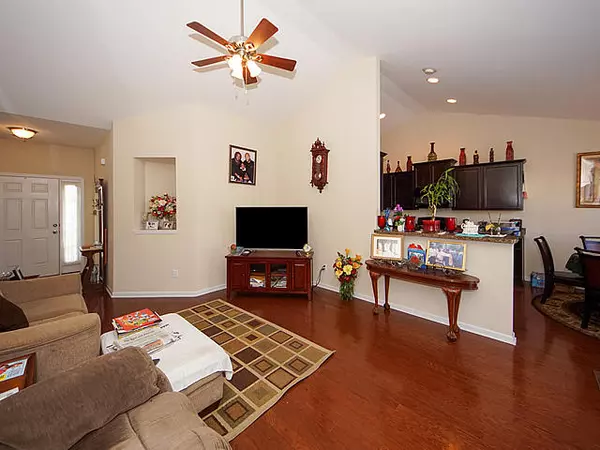Bought with Keller Williams Realty Charleston West Ashley
$229,900
$229,900
For more information regarding the value of a property, please contact us for a free consultation.
3 Beds
2 Baths
1,253 SqFt
SOLD DATE : 03/22/2021
Key Details
Sold Price $229,900
Property Type Single Family Home
Sub Type Single Family Detached
Listing Status Sold
Purchase Type For Sale
Square Footage 1,253 sqft
Price per Sqft $183
Subdivision Brookdale
MLS Listing ID 21001654
Sold Date 03/22/21
Bedrooms 3
Full Baths 2
Year Built 2012
Lot Size 7,405 Sqft
Acres 0.17
Property Sub-Type Single Family Detached
Property Description
Adorable one level home in popular Brookdale! This Palmetto plan is open and airy with a vaulted ceiling in the family room which features a stylish built in and lots of great space for entertaining. The kitchen has beautiful 36 inch espresso colored cabinets, a smooth top range, a microwave and a nice sized pantry for extra storage. The master bedroom is in the rear of the home and is a great size with a walk in closet and a spacious bathroom with a tile floor, separate tub and double sinks! The other two bedrooms are separated from the master and share a full bath. The back yard is spacious and fenced in for your enjoyment! The SOLAR panels are leased and the lease will transfer to the new buyer. (Very reasonable ) Close to Boeing, Mercedes, AFB and shopping and dining! A must see!
Location
State SC
County Charleston
Area 32 - N.Charleston, Summerville, Ladson, Outside I-526
Rooms
Master Bedroom Ceiling Fan(s), Garden Tub/Shower, Walk-In Closet(s)
Interior
Interior Features Ceiling - Cathedral/Vaulted, Ceiling - Smooth, High Ceilings, Ceiling Fan(s), Eat-in Kitchen, Family, Entrance Foyer, Pantry
Heating Electric, Heat Pump, Solar
Cooling Central Air, Other
Flooring Ceramic Tile, Laminate, Wood
Laundry Dryer Connection
Exterior
Parking Features 2 Car Garage
Garage Spaces 2.0
Fence Fence - Wooden Enclosed
Community Features Trash
Utilities Available Charleston Water Service, Dominion Energy
Roof Type Asphalt
Porch Patio
Total Parking Spaces 2
Building
Lot Description 0 - .5 Acre, Level
Story 1
Foundation Slab
Sewer Public Sewer
Water Public
Architectural Style Ranch, Traditional
Level or Stories One
Structure Type Vinyl Siding
New Construction No
Schools
Elementary Schools Pepper Hill
Middle Schools Northwoods
High Schools Stall
Others
Acceptable Financing Any
Listing Terms Any
Financing Any
Read Less Info
Want to know what your home might be worth? Contact us for a FREE valuation!

Our team is ready to help you sell your home for the highest possible price ASAP






