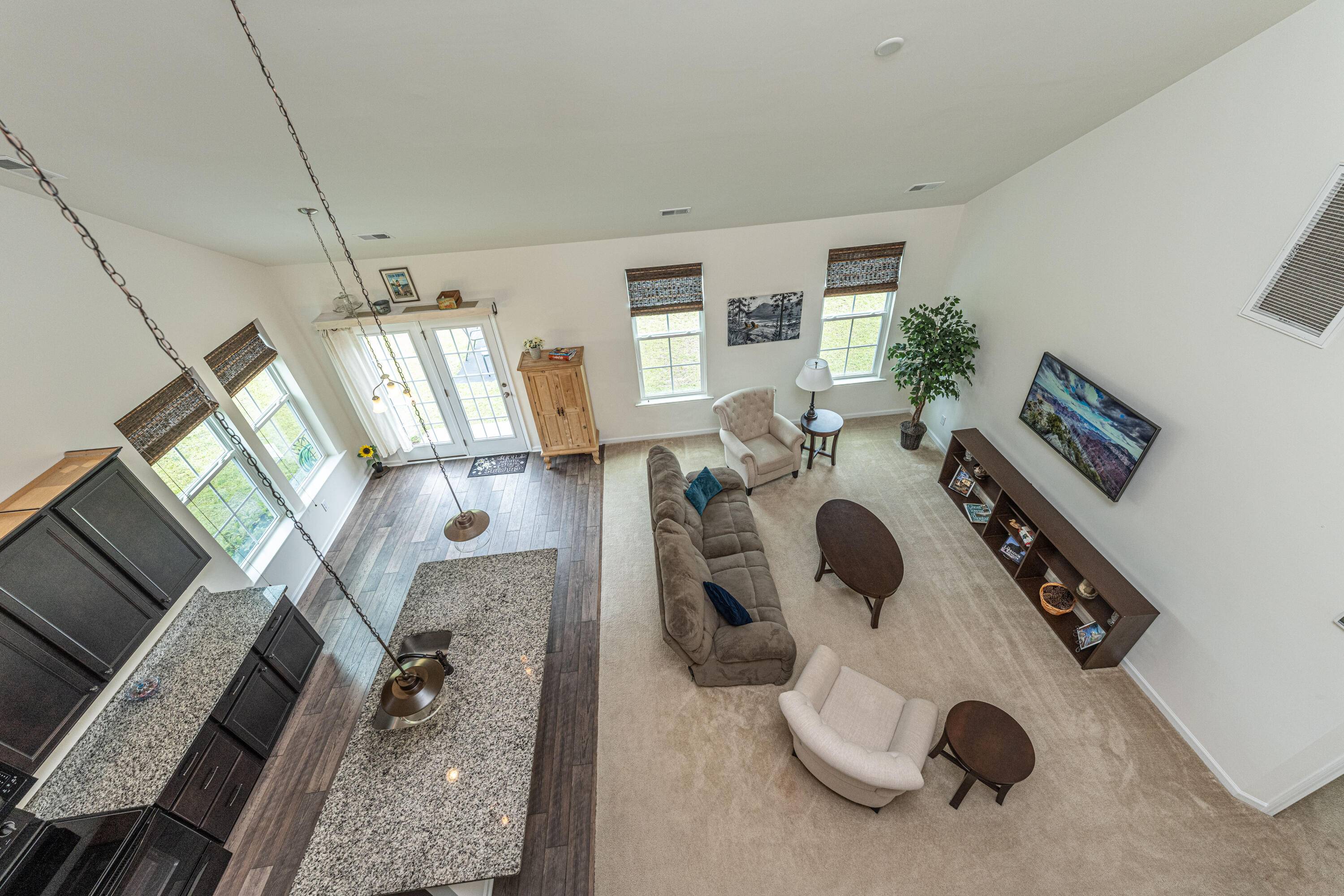Bought with Carolina One Real Estate
$435,000
$435,000
For more information regarding the value of a property, please contact us for a free consultation.
4 Beds
2.5 Baths
2,163 SqFt
SOLD DATE : 10/16/2022
Key Details
Sold Price $435,000
Property Type Single Family Home
Sub Type Single Family Detached
Listing Status Sold
Purchase Type For Sale
Square Footage 2,163 sqft
Price per Sqft $201
Subdivision Cane Bay Plantation
MLS Listing ID 22021882
Sold Date 10/16/22
Bedrooms 4
Full Baths 2
Half Baths 1
Year Built 2018
Lot Size 0.370 Acres
Acres 0.37
Property Sub-Type Single Family Detached
Property Description
Beautiful home on a quiet and safe cul-de-sac! This 4 year old like new home is on one of the largest lots in Cane Bay and one of only a few avail - there is ample room and possibilities for this backyard from a pool, basketball court, pickle ball court -- tie into the neighbors fence(s) for reduced cost intall. The three car garage is perfect for storing your toys or extra storage. The home is in like-new condition and has been meticulously maintained. Large windows provide natural light in every room of the home. An updated kitchen with granite and flush mount fridge overlooks the living room with vaulted ceilings. The primary suite is on the first floor and three additional bedrooms with shared bathroom at on the second floor. The lot is private in the back and backs up to a largeeasement. This was the Middleton floorplan built by Dan Ryan Builders.
Location
State SC
County Berkeley
Area 74 - Summerville, Ladson, Berkeley Cty
Region Magnolia
City Region Magnolia
Rooms
Primary Bedroom Level Lower
Master Bedroom Lower
Interior
Interior Features Ceiling - Cathedral/Vaulted, Ceiling - Smooth, Kitchen Island, Eat-in Kitchen, Family, Pantry, Separate Dining
Heating Electric
Cooling Central Air
Window Features Thermal Windows/Doors, Window Treatments
Laundry Laundry Room
Exterior
Parking Features 3 Car Garage, Garage Door Opener
Garage Spaces 3.0
Community Features Pool, Walk/Jog Trails
Utilities Available BCW & SA
Roof Type Asphalt, Fiberglass
Total Parking Spaces 3
Building
Lot Description Cul-De-Sac, High
Story 2
Foundation Slab
Sewer Public Sewer
Water Public
Architectural Style Traditional
Level or Stories Two
Structure Type Vinyl Siding
New Construction No
Schools
Elementary Schools Cane Bay
Middle Schools Cane Bay
High Schools Cane Bay High School
Others
Acceptable Financing Any
Listing Terms Any
Financing Any
Read Less Info
Want to know what your home might be worth? Contact us for a FREE valuation!

Our team is ready to help you sell your home for the highest possible price ASAP






