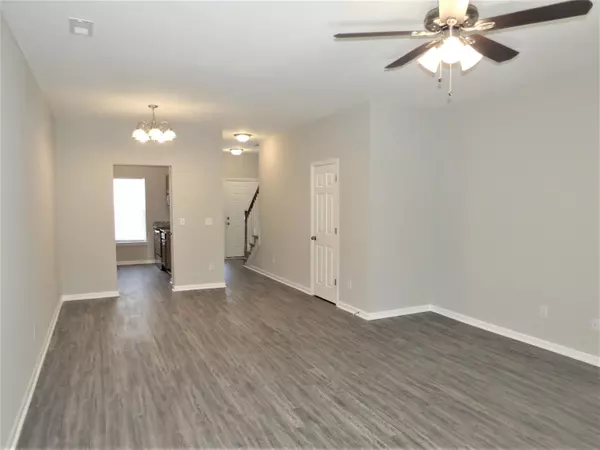Bought with Realty ONE Group Coastal
$154,000
$157,000
1.9%For more information regarding the value of a property, please contact us for a free consultation.
2 Beds
2.5 Baths
1,445 SqFt
SOLD DATE : 12/01/2020
Key Details
Sold Price $154,000
Property Type Single Family Home
Sub Type Single Family Attached
Listing Status Sold
Purchase Type For Sale
Square Footage 1,445 sqft
Price per Sqft $106
Subdivision Pineland Heights
MLS Listing ID 20001479
Sold Date 12/01/20
Bedrooms 2
Full Baths 2
Half Baths 1
Year Built 2004
Lot Size 1,742 Sqft
Acres 0.04
Property Description
Check out this freshly renovated townhome with No HOA Fees and No Regime Fees! This beautiful home offers 2 bedrooms with 2.5 baths. The ground floor has an open family room and dining area with smooth 9ft. ceilings and waterproof luxury vinyl plank floors. The galley kitchen cabinets have been adorned with brand new granite countertops! Fresh coat of paint, new updated light fixtures, new door knobs, and new cord free mini blinds throughout! Bedrooms have brand new carpet! Exterior is brick and vinyl with covered patio. New Stainless Whirlpool Microwave and dishwasher are included as well!With a full price offer seller will include a matching stainless range, refrigerator and pay all attorney's fee's if you close with his preferred attorney. The home is conveniently located in Goose Creek and only minutes to the interstate. What else could you ask for at this unheard of price! Seller will contribute $3000.00 towards closing costs with a full price offer.
Location
State SC
County Berkeley
Area 72 - G.Cr/M. Cor. Hwy 52-Oakley-Cooper River
Rooms
Primary Bedroom Level Upper
Master Bedroom Upper Ceiling Fan(s), Garden Tub/Shower, Multiple Closets
Interior
Interior Features Ceiling - Smooth, High Ceilings, Garden Tub/Shower, Ceiling Fan(s), Living/Dining Combo, Pantry, Utility
Heating Electric, Heat Pump
Cooling Central Air
Flooring Vinyl
Laundry Dryer Connection, Laundry Room
Exterior
Utilities Available BCW & SA, Berkeley Elect Co-Op, Charleston Water Service
Roof Type Architectural
Porch Covered
Building
Story 2
Foundation Slab
Sewer Public Sewer
Water Public
Level or Stories Two
New Construction No
Schools
Elementary Schools Goose Creek Primary
Middle Schools Sedgefield
High Schools Goose Creek
Others
Financing Cash,Conventional,FHA,VA Loan
Read Less Info
Want to know what your home might be worth? Contact us for a FREE valuation!

Our team is ready to help you sell your home for the highest possible price ASAP






