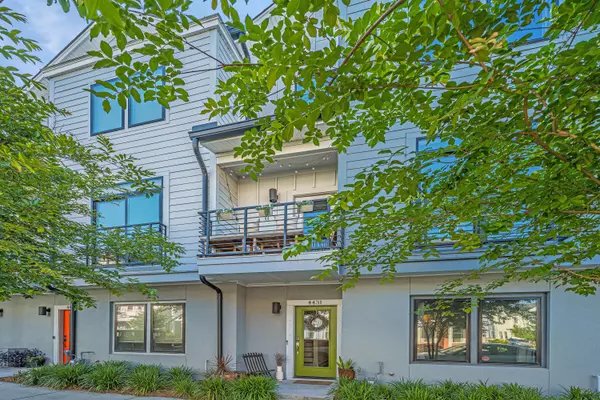Bought with Coldwell Banker Realty
$481,000
$499,000
3.6%For more information regarding the value of a property, please contact us for a free consultation.
4 Beds
3.5 Baths
1,884 SqFt
SOLD DATE : 06/09/2022
Key Details
Sold Price $481,000
Property Type Townhouse
Sub Type Townhouse
Listing Status Sold
Purchase Type For Sale
Square Footage 1,884 sqft
Price per Sqft $255
Subdivision Mixson
MLS Listing ID 22011506
Sold Date 06/09/22
Bedrooms 4
Full Baths 3
Half Baths 1
Year Built 2018
Property Description
Welcome to your new massively upgraded Mixson home. Enter your perfectly modern, recently built townhome in one the most desired locations. Just minutes from downtown with the newest restaurants and shops only a short mile away within the heart of Park Cirle. The MIXSON SOCIAL CLUB is within a few feet and includes a very large pool, bar, food, poolside service, activities for families, and a greatly expanded wellness studio. The first floor has a newly added bedroom boasting of concrete floors, and a contemporary full bathroom. All while maintaining a full 2 car garage.Make your way up oak treads into the living space finished with beautiful wood flooring, a ship-lap wall, and a quaint balcony to include bright greenery promoting the feel of a Pied-a-Terre in a modern Europe town. Enjoy cooking or entertaining in the large kitchen with upgrades like nothing else around. This home truly stands out from the rest with the thousands of dollars of upgrades to a contemporary, yet comfortable atmosphere. Upstairs you'll wood flooring throughout both bedrooms and large owner's suite with a walk-in closet and 2 double vanity, tiled shower bathrooms, each with their own style. No detail left untouched and ready for a new owner. Dining room light does not convey.
Location
State SC
County Charleston
Area 31 - North Charleston Inside I-526
Rooms
Primary Bedroom Level Upper
Master Bedroom Upper Ceiling Fan(s), Walk-In Closet(s)
Interior
Interior Features Ceiling - Smooth, High Ceilings, Kitchen Island, Walk-In Closet(s), Ceiling Fan(s), Eat-in Kitchen, Entrance Foyer, Living/Dining Combo, Pantry
Heating Heat Pump, Natural Gas
Cooling Central Air
Flooring Ceramic Tile, Wood
Exterior
Exterior Feature Balcony
Garage Spaces 2.0
Community Features Bus Line, Clubhouse, Club Membership Available, Fitness Center, Lawn Maint Incl, Park, Pool, Trash, Walk/Jog Trails
Utilities Available Charleston Water Service, Dominion Energy
Roof Type Architectural
Parking Type 2 Car Garage, Off Street, Garage Door Opener
Total Parking Spaces 2
Building
Lot Description 0 - .5 Acre
Story 3
Foundation Raised, Slab
Sewer Public Sewer
Water Public
Level or Stories 3 Stories
New Construction No
Schools
Elementary Schools Hursey
Middle Schools Morningside
High Schools North Charleston
Others
Financing Cash,Conventional,VA Loan
Special Listing Condition 10 Yr Warranty
Read Less Info
Want to know what your home might be worth? Contact us for a FREE valuation!

Our team is ready to help you sell your home for the highest possible price ASAP






