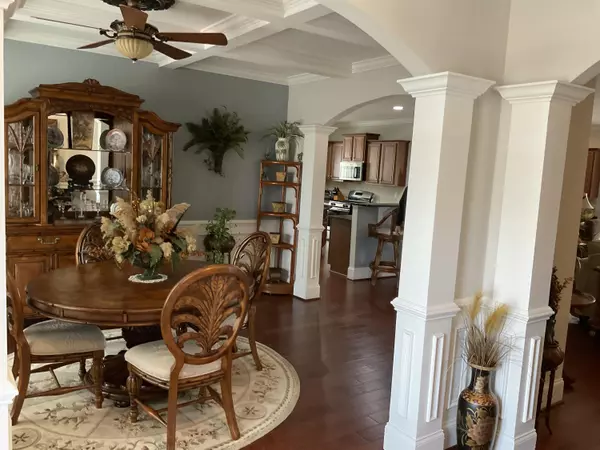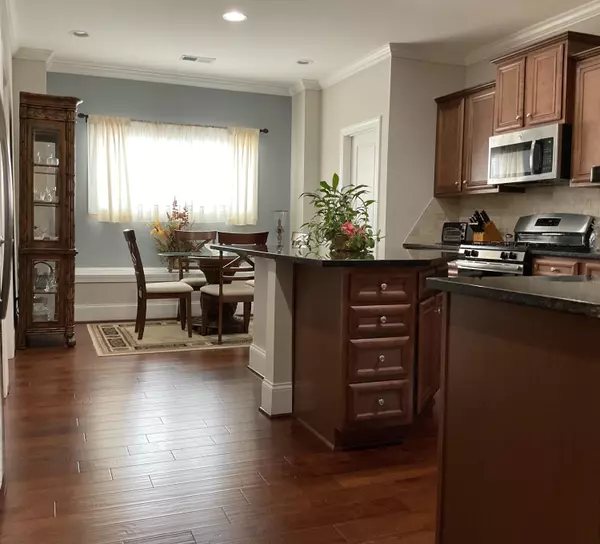Bought with NON MEMBER
$402,000
$398,000
1.0%For more information regarding the value of a property, please contact us for a free consultation.
4 Beds
3 Baths
2,776 SqFt
SOLD DATE : 03/18/2022
Key Details
Sold Price $402,000
Property Type Single Family Home
Sub Type Single Family Detached
Listing Status Sold
Purchase Type For Sale
Square Footage 2,776 sqft
Price per Sqft $144
MLS Listing ID 22003615
Sold Date 03/18/22
Bedrooms 4
Full Baths 3
Year Built 2016
Lot Size 0.780 Acres
Acres 0.78
Property Description
This beautiful and immaculate Magnolia B, 1-story, all brick smart touch home, has it all. The entrance into the foyer is at the same stunning and welcoming. Hardwood floors flow throughout the foyer, dining RM, living RM, kitchen, & wet bar area. The architectural details include crown molding in the LR judges panel molding in foyer & DR, coffered ceilings in DR, & ceiling medallions around ceiling fixtures. Home automation & phone docking station, w/music port & 2 speakers. Outdoor living at its best, on .78 acres. Enjoy sun up or sunsets, under your covered porch. Entertaining quest, no problem with your 15'x15' deck off the porch. You won't want to leave the two car garage, Incredible as it may seem, it has its own ductless mini split unit & cable connection and a 2 Lb. Guard Dog.
Location
State SC
County Kershaw
Area 81 - Out Of Area
Region None
City Region None
Rooms
Primary Bedroom Level Lower
Master Bedroom Lower Ceiling Fan(s), Garden Tub/Shower, Walk-In Closet(s)
Interior
Interior Features Ceiling - Smooth, High Ceilings, Garden Tub/Shower, Kitchen Island, Walk-In Closet(s), Ceiling Fan(s), Eat-in Kitchen, Entrance Foyer, Other (Use Remarks), Pantry
Heating Forced Air, Natural Gas
Cooling Central Air
Flooring Ceramic Tile, Wood
Fireplaces Number 1
Fireplaces Type Gas Connection, Living Room, One
Laundry Laundry Room
Exterior
Exterior Feature Lawn Well
Garage Spaces 2.0
Fence Privacy, Fence - Wooden Enclosed
Community Features Trash
Utilities Available Dominion Energy
Roof Type Architectural
Porch Deck, Covered, Front Porch, Porch - Full Front
Total Parking Spaces 2
Building
Lot Description .5 - 1 Acre, High, Interior Lot
Story 1
Foundation Raised Slab
Sewer Public Sewer
Water Public, Well
Architectural Style Traditional
Level or Stories One
New Construction No
Schools
Elementary Schools Out Of Area
Middle Schools Out Of Area
High Schools Out Of Area
Others
Financing Cash, Conventional, FHA
Special Listing Condition 10 Yr Warranty
Read Less Info
Want to know what your home might be worth? Contact us for a FREE valuation!

Our team is ready to help you sell your home for the highest possible price ASAP






