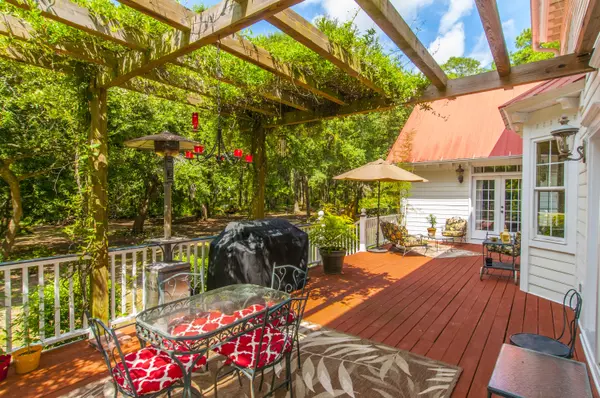Bought with Carolina One Real Estate
$935,000
$950,000
1.6%For more information regarding the value of a property, please contact us for a free consultation.
4 Beds
5.5 Baths
4,712 SqFt
SOLD DATE : 04/13/2022
Key Details
Sold Price $935,000
Property Type Single Family Home
Sub Type Single Family Detached
Listing Status Sold
Purchase Type For Sale
Square Footage 4,712 sqft
Price per Sqft $198
Subdivision Rockland Plantation
MLS Listing ID 21017220
Sold Date 04/13/22
Bedrooms 4
Full Baths 5
Half Baths 1
Year Built 2004
Lot Size 1.420 Acres
Acres 1.42
Property Description
SELLER IS LICENSED REALTOR.Rockville is an Historic town on the island of Wadmalaw which is one of the few remaining undeveloped areas within 20 minutes of downtown Charleston. The home has 4 bed-rooms and two annex rooms with bathrooms that could be used for home schooling or additional guest rooms. The third floor consists of two rooms which are perfect for private office space and a large hobby room. The kitchen was designed specifically for two cooks . The floor plan lends itself to entertaining on a large scale. The generator with LP storage will run the home for several weeks. Not in a flooding zone. Water purification of the well water provides excellent quality drinking water. Two Car Garage with added driveway parking.The home was built in the middle of two lots totaling 1.42 acres and surrounded by sand streets off Maybank Hwy. There is a second well for irrigation. There are three HVAC systems. Brazilian Cherry flooring throughout the downstairs except bathroom and laundry room. Upstairs the bedrooms are carpeted as is the third floor. This is a tranquil location with oak canopies over the streets in a town established in the 1700's. The boat landing is about a mile away and the Charleston Tea Plantation is nearby as well.
Location
State SC
County Charleston
Area 24 - Wadmalaw Island
Rooms
Primary Bedroom Level Lower
Master Bedroom Lower Ceiling Fan(s), Garden Tub/Shower, Multiple Closets, Outside Access, Walk-In Closet(s)
Interior
Interior Features Ceiling - Blown, Ceiling - Smooth, High Ceilings, Garden Tub/Shower, Kitchen Island, Walk-In Closet(s), Wet Bar, Ceiling Fan(s), Bonus, Eat-in Kitchen, Family, Formal Living, Entrance Foyer, Game, In-Law Floorplan, Office, Pantry, Separate Dining, Study, Utility
Heating Heat Pump
Cooling Central Air
Flooring Ceramic Tile, Wood
Fireplaces Type Family Room
Laundry Laundry Room
Exterior
Exterior Feature Balcony, Lawn Well
Garage Spaces 2.0
Community Features Boat Ramp
Utilities Available Berkeley Elect Co-Op
Roof Type Metal
Porch Deck, Porch - Full Front
Total Parking Spaces 2
Building
Lot Description 1 - 2 Acres, Level
Story 3
Foundation Crawl Space, Raised
Sewer Septic Tank
Water Well
Architectural Style Colonial
Level or Stories 3 Stories
New Construction No
Schools
Elementary Schools Frierson
Middle Schools Haut Gap
High Schools St. Johns
Others
Financing Any, Conventional, 1031 Exchange, FHA, VA Loan
Read Less Info
Want to know what your home might be worth? Contact us for a FREE valuation!

Our team is ready to help you sell your home for the highest possible price ASAP






