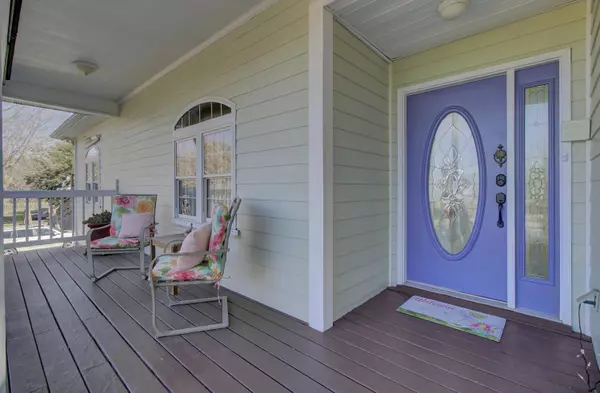Bought with Disher Hamrick & Myers Res Inc
$770,000
$777,000
0.9%For more information regarding the value of a property, please contact us for a free consultation.
3 Beds
2.5 Baths
1,971 SqFt
SOLD DATE : 03/31/2022
Key Details
Sold Price $770,000
Property Type Single Family Home
Sub Type Single Family Detached
Listing Status Sold
Purchase Type For Sale
Square Footage 1,971 sqft
Price per Sqft $390
Subdivision Ft Lamar
MLS Listing ID 22002832
Sold Date 03/31/22
Bedrooms 3
Full Baths 2
Half Baths 1
Year Built 2000
Lot Size 0.520 Acres
Acres 0.52
Property Description
Launch your kayak or paddle boards from the peaceful tidal creek directly behind this well-maintained, elevated 3-bedroom home. The large family room area has beautiful hardwoods, high ceilings, two sky lights, and an exquisite three-way gas fireplace to enjoy from the living room or dine-in kitchen! Plenty of natural light throughout the home. All three bedrooms on the same level enjoy an oversized laundry room/walk-in pantry area. Limitless potential for an exercise room, recreation room, or home office in the back of the large garage that has existing separate storage rooms with windows! Large backyard, complete with firepit/entertaining area and panoramic views of the creek.
Location
State SC
County Charleston
Area 21 - James Island
Rooms
Primary Bedroom Level Upper
Master Bedroom Upper Garden Tub/Shower, Outside Access, Sitting Room
Interior
Interior Features Ceiling - Cathedral/Vaulted, High Ceilings, Garden Tub/Shower, Walk-In Closet(s), Ceiling Fan(s), Family
Heating Forced Air
Cooling Central Air
Flooring Wood
Fireplaces Number 1
Fireplaces Type Kitchen, Living Room, One
Laundry Dryer Connection, Laundry Room
Exterior
Exterior Feature Balcony, Dock - Permit
Garage Spaces 4.0
Community Features Trash
Utilities Available Dominion Energy, James IS PSD
Waterfront true
Waterfront Description Tidal Creek,Waterfront - Shallow
Roof Type Architectural
Porch Deck, Front Porch
Parking Type 4 Car Garage, Garage Door Opener
Total Parking Spaces 4
Building
Lot Description .5 - 1 Acre
Story 2
Foundation Raised
Sewer Public Sewer
Water Public
Architectural Style Traditional
Level or Stories Two
New Construction No
Schools
Elementary Schools James Island
Middle Schools Camp Road
High Schools James Island Charter
Others
Financing Any
Special Listing Condition Flood Insurance
Read Less Info
Want to know what your home might be worth? Contact us for a FREE valuation!

Our team is ready to help you sell your home for the highest possible price ASAP






