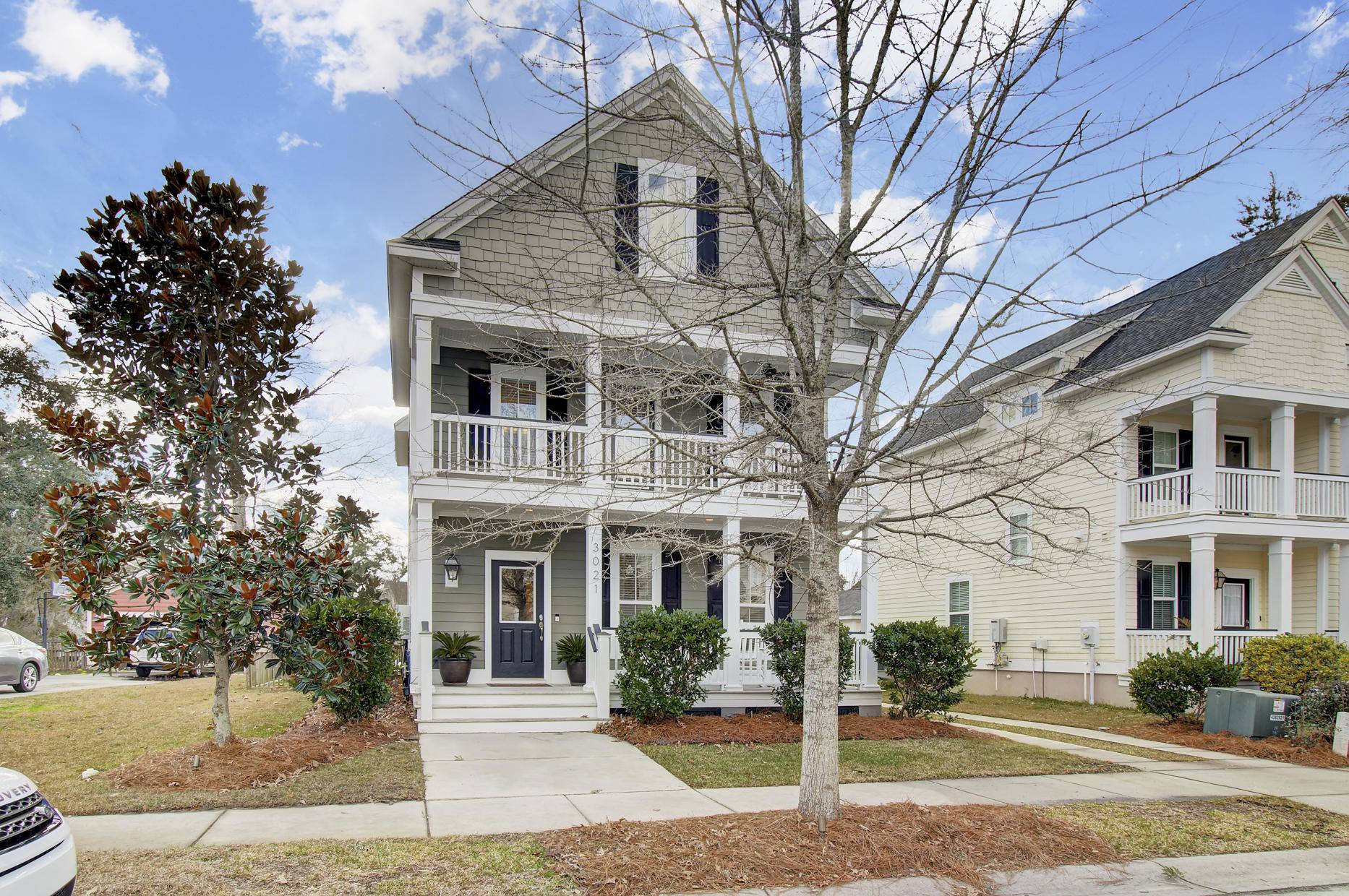Bought with RE/MAX FullSail
$395,000
$395,000
For more information regarding the value of a property, please contact us for a free consultation.
4 Beds
3.5 Baths
2,124 SqFt
SOLD DATE : 03/05/2021
Key Details
Sold Price $395,000
Property Type Single Family Home
Sub Type Single Family Detached
Listing Status Sold
Purchase Type For Sale
Square Footage 2,124 sqft
Price per Sqft $185
Subdivision Carolina Bay
MLS Listing ID 21001309
Sold Date 03/05/21
Bedrooms 4
Full Baths 3
Half Baths 1
Year Built 2009
Lot Size 6,534 Sqft
Acres 0.15
Property Sub-Type Single Family Detached
Property Description
As you approach this welcoming Charleston single-style home, you're immediately greeted with double front porches offering the perfect place to enjoy the outdoors. Through the spacious foyer, with built-in bench, there is a formal dining room (or flex space) and half bath. The end of the central hall opens onto the comfortable open-concept living room and kitchen area. In the chef-appointed kitchen you will find upgraded cabinets, granite countertops, custom tile backsplash, stainless steel appliances including dishwasher, fridge, and built-in microwave, an eating island, and more.
The kitchen is adjoined by a breakfast nook with large bay window and access to the screened-in back porch overlooking a paved patio, professionally landscaped yard, and a well-maintained pond. There is also a detached two-car garage that can be accessed via the driveway or through a side door located within the fenced backyard.
Back in the house and upstairs, you will find a convenient laundry area eliminating the need for hauling laundry up and down stairs. The spacious master suite offers access to the upper porch, walk-in closet, bathroom with double vanities, garden tub, and separate stall shower. This level also offers two additional good sized bedrooms with one full bath. On the third level, there is an open room perfect for an office, bedroom, entertainment area, or mother-in-law suite as it offers a full bathroom and closet for storage.
Only steps away from countless restaurants, medical facilities, Downtown Charleston, local beaches, historical landmarks, shops, and entertainment, this house is all about comfortable and convenient living and will NOT last long!
Location
State SC
County Charleston
Area 12 - West Of The Ashley Outside I-526
Region Salt Grass
City Region Salt Grass
Rooms
Primary Bedroom Level Upper
Master Bedroom Upper Ceiling Fan(s), Garden Tub/Shower, Outside Access, Walk-In Closet(s)
Interior
Interior Features Ceiling - Smooth, High Ceilings, Garden Tub/Shower, Kitchen Island, Walk-In Closet(s), Ceiling Fan(s), Eat-in Kitchen, Family, Formal Living, Living/Dining Combo, Media, In-Law Floorplan, Office, Pantry, Utility
Heating Heat Pump
Cooling Central Air
Flooring Wood
Fireplaces Number 1
Fireplaces Type One
Laundry Dryer Connection, Laundry Room
Exterior
Exterior Feature Balcony
Parking Features 2 Car Garage
Garage Spaces 2.0
Community Features Park, Pool, Trash, Walk/Jog Trails
Waterfront Description Pond, Pond Site
Roof Type Architectural
Porch Porch - Full Front
Total Parking Spaces 2
Building
Story 3
Foundation Slab
Sewer Public Sewer
Water Public
Architectural Style Charleston Single
Level or Stories 3 Stories
Structure Type Cement Plank
New Construction No
Schools
Elementary Schools Oakland
Middle Schools St. Andrews
High Schools West Ashley
Others
Acceptable Financing Cash, Conventional
Listing Terms Cash, Conventional
Financing Cash, Conventional
Read Less Info
Want to know what your home might be worth? Contact us for a FREE valuation!

Our team is ready to help you sell your home for the highest possible price ASAP






