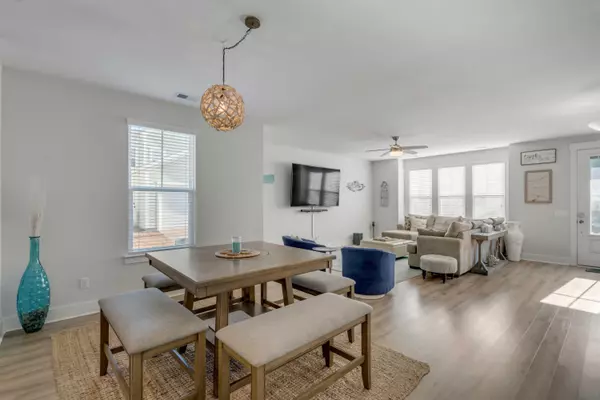Bought with Brand Name Real Estate
$410,000
$399,500
2.6%For more information regarding the value of a property, please contact us for a free consultation.
3 Beds
2.5 Baths
1,796 SqFt
SOLD DATE : 03/11/2022
Key Details
Sold Price $410,000
Property Type Single Family Home
Sub Type Single Family Detached
Listing Status Sold
Purchase Type For Sale
Square Footage 1,796 sqft
Price per Sqft $228
Subdivision Mixson
MLS Listing ID 22002360
Sold Date 03/11/22
Bedrooms 3
Full Baths 2
Half Baths 1
Year Built 2019
Lot Size 1,742 Sqft
Acres 0.04
Property Description
Mixson Classic in beloved Park Circle! This adorable home is just 3 years old and features all the finishes you'd expect from new construction. Nestled on a corner lot with tons of natural sunlight! The downstairs open layout encompasses everything you need for relaxing and entertaining alike- large living room, designated dining area, powder room and kitchen with island seating! Outfitted with quartz countertops, white shaker cabinets, stainless steel appliances, gas range and pantry. Look forward to retreating to your enormous owner's suite at night complete with a walk-in tile shower, double vanities and walk-in closet! The guest bedrooms offer plenty of space and easy access to the guest bathroom with ceramic tile flooring. Enjoy the Mixson Club with a saltwater pool, locker rooms,poolside cabanas, workout facility, fitness classes, social events & more! Grab a coffee or lunch from the Mixson Market, conveniently located in the community as well. Walk, bike & golf cart to all the restaurants, shops, events, breweries & distilleries in Park Circle! X flood zone- no flood insurance required.
Location
State SC
County Charleston
Area 31 - North Charleston Inside I-526
Rooms
Primary Bedroom Level Upper
Master Bedroom Upper Ceiling Fan(s), Walk-In Closet(s)
Interior
Interior Features Ceiling - Smooth, High Ceilings, Kitchen Island, Walk-In Closet(s), Ceiling Fan(s), Living/Dining Combo, Pantry
Heating Natural Gas
Cooling Central Air
Flooring Ceramic Tile
Laundry Dryer Connection, Laundry Room
Exterior
Exterior Feature Stoop
Community Features Club Membership Available, Fitness Center, Lawn Maint Incl, Pool, Trash, Walk/Jog Trails
Utilities Available Charleston Water Service, Dominion Energy
Roof Type Asphalt
Parking Type Off Street
Building
Lot Description 0 - .5 Acre
Story 2
Foundation Slab
Sewer Public Sewer
Water Public
Architectural Style Charleston Single
Level or Stories Two
New Construction No
Schools
Elementary Schools Malcolm C Hursey
Middle Schools Morningside
High Schools North Charleston
Others
Financing Any, Cash, Conventional, FHA, VA Loan
Read Less Info
Want to know what your home might be worth? Contact us for a FREE valuation!

Our team is ready to help you sell your home for the highest possible price ASAP






