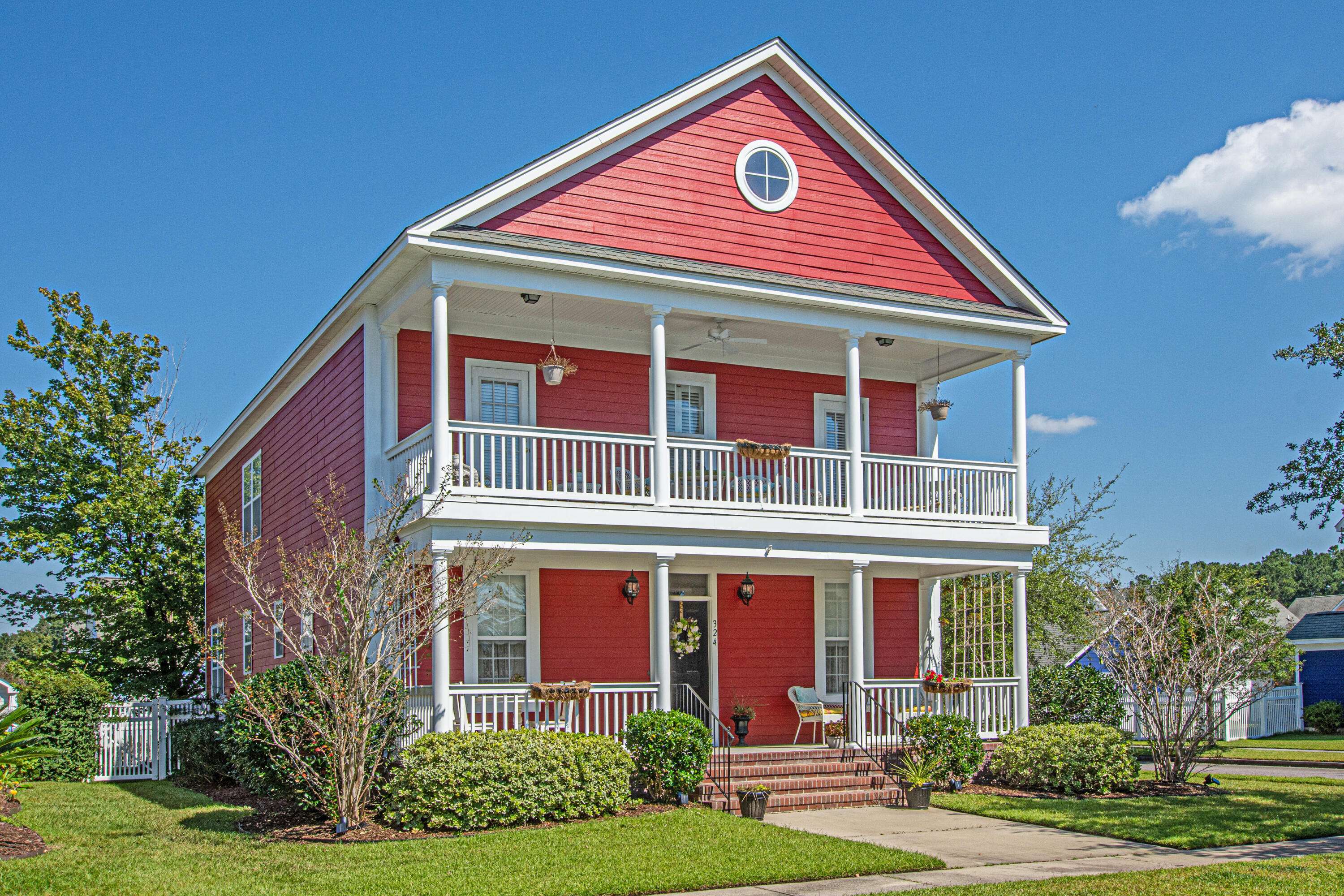Bought with Entera Realty LLC
$375,000
$389,000
3.6%For more information regarding the value of a property, please contact us for a free consultation.
4 Beds
3.5 Baths
2,488 SqFt
SOLD DATE : 11/24/2021
Key Details
Sold Price $375,000
Property Type Single Family Home
Sub Type Single Family Detached
Listing Status Sold
Purchase Type For Sale
Square Footage 2,488 sqft
Price per Sqft $150
Subdivision White Gables
MLS Listing ID 21026624
Sold Date 11/24/21
Bedrooms 4
Full Baths 3
Half Baths 1
Year Built 2005
Lot Size 6,098 Sqft
Acres 0.14
Property Sub-Type Single Family Detached
Property Description
Welcome to your gorgeous freshly painted picture perfect home set on the corner of Foxglove Avenue, one of the many streets centrally located to all of the amenities offered in White Gables; tennis court, soccer field, clubhouse, basketball courts, toddler pool, Olympic pool, 2 playgrounds, fishing ponds, walking trails, boat storage, this golf cart friendly neighborhood is walking distance to shopping center with all every day conveniences as well as DD2 school districts. Besides, the location this southern charming home grabs you before you walk thru the front door with the ready for rocking chairs front porch where you will find to be the best spot for greeting your neighbors. Once inside, the hard wood floors greet you at the door and guide you into the dining room and bonus spacewhere an office or at home classroom would fit right in. Enjoy the ready for a chef kitchen with the enormous counter space, picture the holidays here and prepping all the meals. Lack of cabinet space will not be an issue here. Take note of all the extras, the crown molding, the window frames and the extra care in this Saussy build. The bedrooms are all "extra" with large closet space and you can fit a queen for sure. Front 2 bedrooms are attached thru a classic Jack n Jill bathroom PLUS both have access to the upstairs balcony! The master suite is in the back of the home with the view of the sunsets, just open the blinds and take it in after a long day. Master bath suite offers a jetted garden tub where you will lounge and enjoy every bubble. Don't delay let's make this address change today!
Location
State SC
County Dorchester
Area 63 - Summerville/Ridgeville
Rooms
Primary Bedroom Level Upper
Master Bedroom Upper Ceiling Fan(s), Garden Tub/Shower, Walk-In Closet(s)
Interior
Interior Features Ceiling - Smooth, Tray Ceiling(s), High Ceilings, Garden Tub/Shower, Kitchen Island, Walk-In Closet(s), Ceiling Fan(s), Bonus, Eat-in Kitchen, Family, Entrance Foyer, Office, Pantry, Separate Dining
Cooling Central Air
Flooring Vinyl, Wood
Fireplaces Number 1
Fireplaces Type Family Room, One
Laundry Dryer Connection, Laundry Room
Exterior
Exterior Feature Balcony
Garage Spaces 2.0
Fence Privacy, Vinyl
Community Features Boat Ramp, Clubhouse, Park, Pool, RV/Boat Storage, Tennis Court(s), Trash, Walk/Jog Trails
Utilities Available Dominion Energy, Summerville CPW
Roof Type Architectural
Porch Patio, Front Porch, Porch - Full Front
Total Parking Spaces 2
Building
Lot Description High
Story 2
Foundation Crawl Space
Sewer Public Sewer
Water Public
Architectural Style Traditional
Level or Stories Two
Structure Type Cement Plank
New Construction No
Schools
Elementary Schools Knightsville
Middle Schools Dubose
High Schools Summerville
Others
Financing Any
Read Less Info
Want to know what your home might be worth? Contact us for a FREE valuation!

Our team is ready to help you sell your home for the highest possible price ASAP






