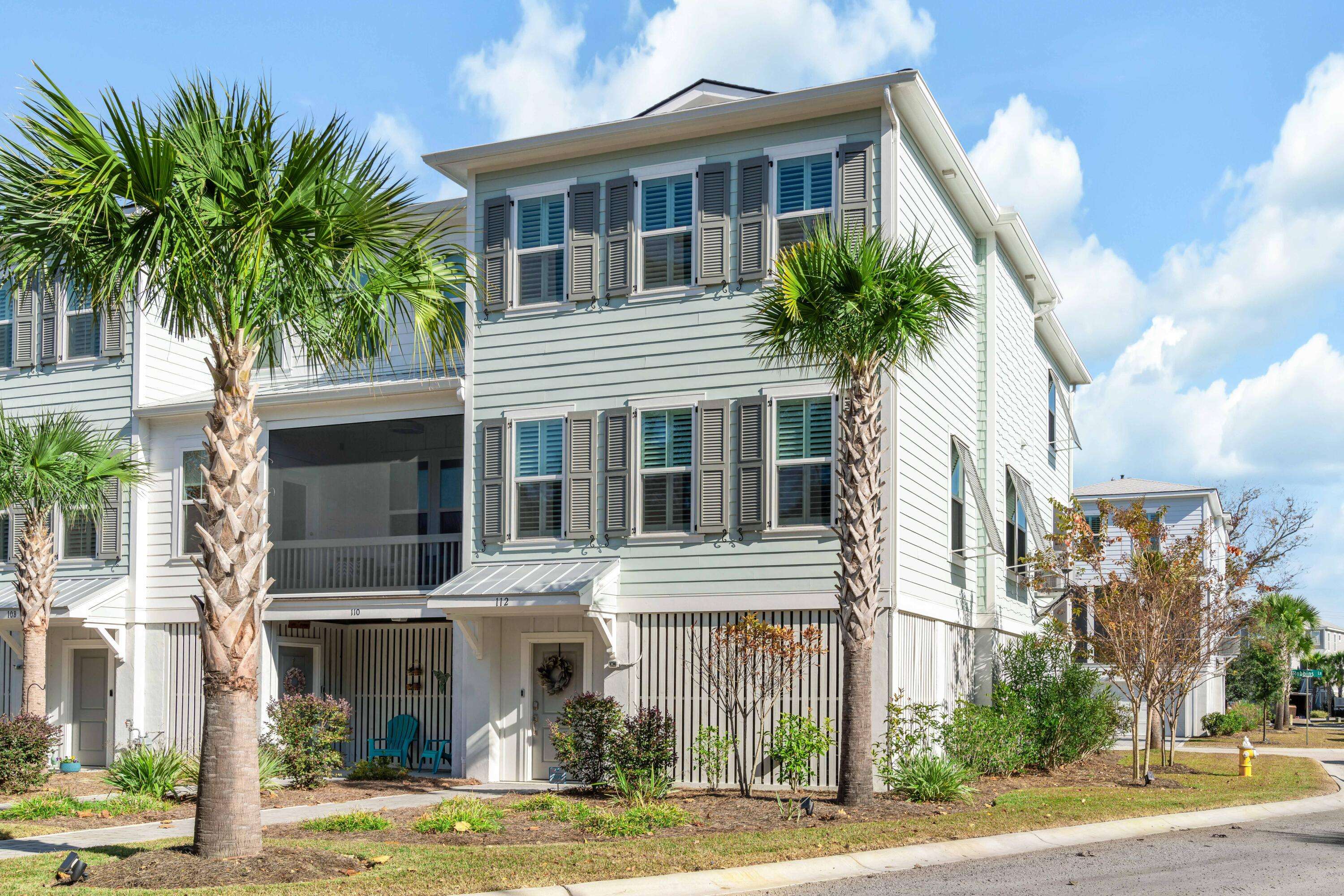Bought with The Boulevard Company, LLC
$574,500
$570,000
0.8%For more information regarding the value of a property, please contact us for a free consultation.
3 Beds
2.5 Baths
1,898 SqFt
SOLD DATE : 01/26/2022
Key Details
Sold Price $574,500
Property Type Multi-Family
Sub Type Single Family Attached
Listing Status Sold
Purchase Type For Sale
Square Footage 1,898 sqft
Price per Sqft $302
Subdivision Kings Flats
MLS Listing ID 22000211
Sold Date 01/26/22
Bedrooms 3
Full Baths 2
Half Baths 1
Year Built 2019
Lot Size 2,613 Sqft
Acres 0.06
Property Sub-Type Single Family Attached
Property Description
Welcome to your own piece of paradise, just 2 miles from downtown Folly and the beaches! This beautifully appointed townhome offers a drive under 2 car garage with loads of additional storage/flex space!! The first level offers an amazing chefs kitchen with quartz counter tops, ss appliances, double ovens, gas cook top and large island. The open concept floor plan creates the perfect spot for entertaining family and friends! The main suite is the owner's private oasis with large windows complete with plantation shutters and beautiful on suite bath with large walk-in shower and walk in closet! Enjoy your morning coffee or an after cocktail on the beautiful screened in porch. This home has plantation shutters through out, loads of crown molding and an elevator shaft!!
Location
State SC
County Charleston
Area 22 - Folly Beach To Battery Island
Rooms
Primary Bedroom Level Upper
Master Bedroom Upper Walk-In Closet(s)
Interior
Interior Features Ceiling - Smooth, High Ceilings, Elevator, Kitchen Island, Walk-In Closet(s), Eat-in Kitchen, Great, Pantry
Heating Forced Air, Natural Gas
Cooling Central Air
Flooring Ceramic Tile
Window Features Storm Window(s),Thermal Windows/Doors
Laundry Dryer Connection, Laundry Room
Exterior
Exterior Feature Lawn Irrigation
Parking Features 2 Car Garage
Garage Spaces 2.0
Community Features Lawn Maint Incl, Trash
Roof Type Architectural,Asphalt
Porch Screened
Total Parking Spaces 2
Building
Lot Description 0 - .5 Acre
Story 2
Foundation Raised
Sewer Public Sewer
Water Public
Level or Stories Two
Structure Type Cement Plank
New Construction No
Schools
Elementary Schools James Island
Middle Schools Camp Road
High Schools James Island Charter
Others
Acceptable Financing Cash, Conventional, FHA, VA Loan
Listing Terms Cash, Conventional, FHA, VA Loan
Financing Cash,Conventional,FHA,VA Loan
Special Listing Condition Flood Insurance
Read Less Info
Want to know what your home might be worth? Contact us for a FREE valuation!

Our team is ready to help you sell your home for the highest possible price ASAP






