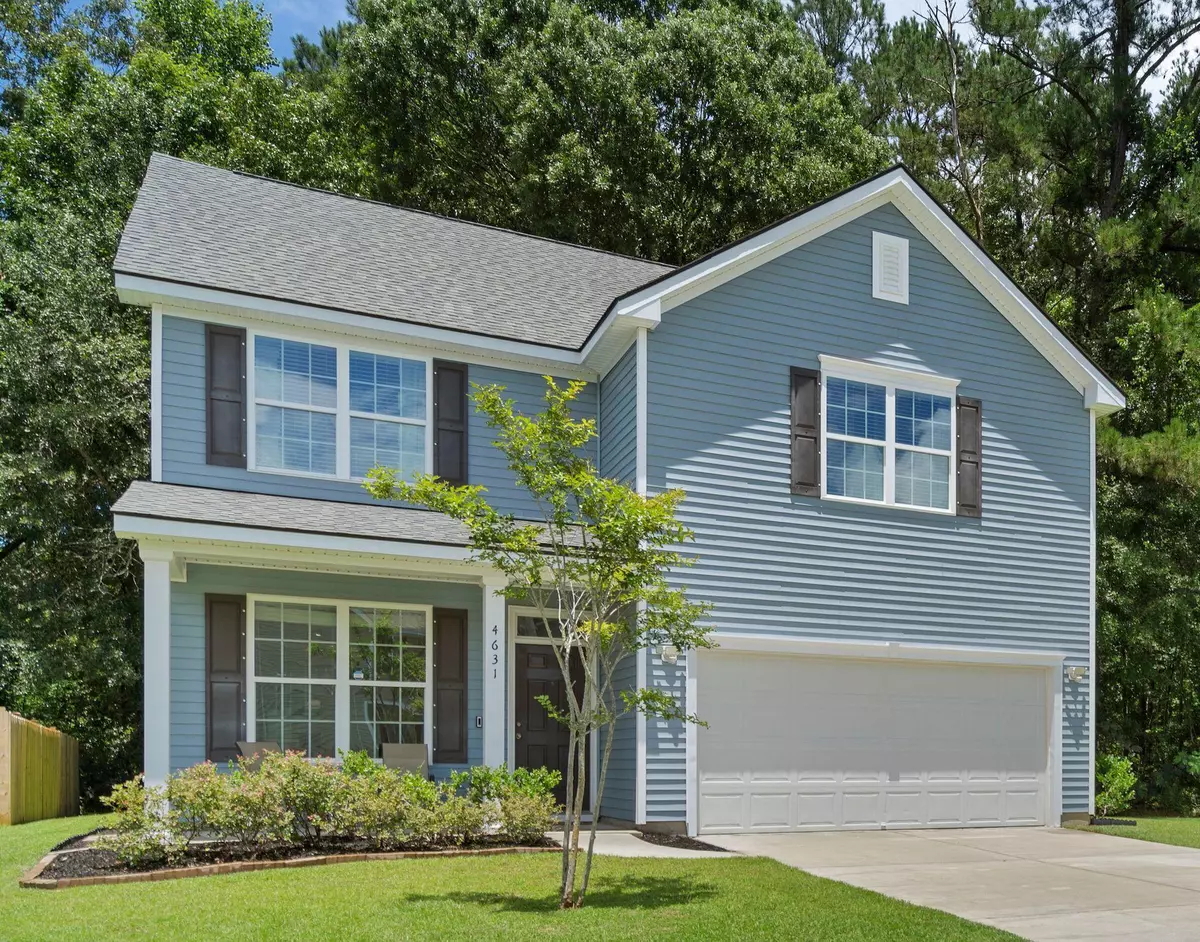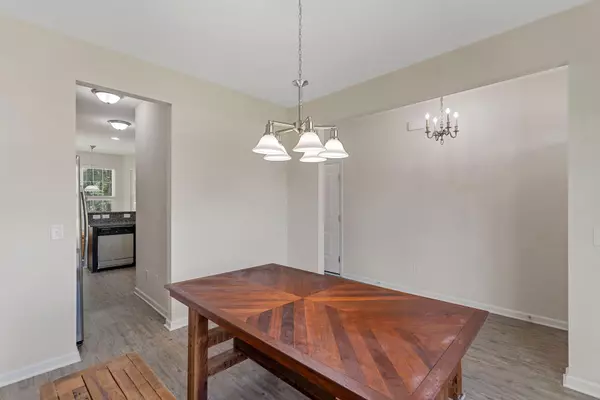Bought with AgentOwned Realty
$298,000
$284,900
4.6%For more information regarding the value of a property, please contact us for a free consultation.
3 Beds
2.5 Baths
2,098 SqFt
SOLD DATE : 07/30/2021
Key Details
Sold Price $298,000
Property Type Single Family Home
Sub Type Single Family Detached
Listing Status Sold
Purchase Type For Sale
Square Footage 2,098 sqft
Price per Sqft $142
Subdivision Charleston Chase
MLS Listing ID 21018547
Sold Date 07/30/21
Bedrooms 3
Full Baths 2
Half Baths 1
Year Built 2017
Lot Size 8,712 Sqft
Acres 0.2
Property Description
MOVE-IN READY! This home sits on a PRIVATE, WOODED LOT and has an OPEN FLOOR PLAN, excellent for spending time with friends, family, and entertaining. Enter to find luxury vinyl plank flooring that runs throughout the first floor. The spacious kitchen has a large island with granite countertops that opens to a breakfast nook and great room. The great room has a huge bay window that provides tons of natural light. The kitchen conveniently connects to the formal dining room. The master bedroom features a walk-in closet and upgraded ensuite bathroom that boasts dual sinks, garden tub, and separate shower. Upstairs find a useful loft, perfect for playroom, media room, or home office. The secondary bedrooms are of ample size, boast cooling ceiling fans, and share a hall bathroom.6 years remain on the 10-year builder warranty!
Energy-efficient TANKLESS WATER HEATER! Outside, relax on the patio that overlooks
the peaceful, wooded backyard!
Location
State SC
County Charleston
Area 32 - N.Charleston, Summerville, Ladson, Outside I-526
Rooms
Primary Bedroom Level Upper
Master Bedroom Upper Ceiling Fan(s), Garden Tub/Shower, Walk-In Closet(s)
Interior
Interior Features Ceiling - Smooth, High Ceilings, Garden Tub/Shower, Walk-In Closet(s), Ceiling Fan(s), Eat-in Kitchen, Great, Loft, Pantry, Separate Dining
Heating Forced Air
Cooling Central Air
Laundry Dryer Connection
Exterior
Garage Spaces 2.0
Community Features Trash
Utilities Available Charleston Water Service, Dominion Energy
Roof Type Architectural
Porch Patio, Front Porch, Porch - Full Front
Parking Type 2 Car Garage, Garage Door Opener
Total Parking Spaces 2
Building
Lot Description 0 - .5 Acre, Level, Wooded
Story 2
Foundation Slab
Sewer Public Sewer
Water Public
Architectural Style Traditional
Level or Stories Two
New Construction No
Schools
Elementary Schools Ladson
Middle Schools Northwoods
High Schools Stall
Others
Financing Any
Special Listing Condition 10 Yr Warranty
Read Less Info
Want to know what your home might be worth? Contact us for a FREE valuation!

Our team is ready to help you sell your home for the highest possible price ASAP






