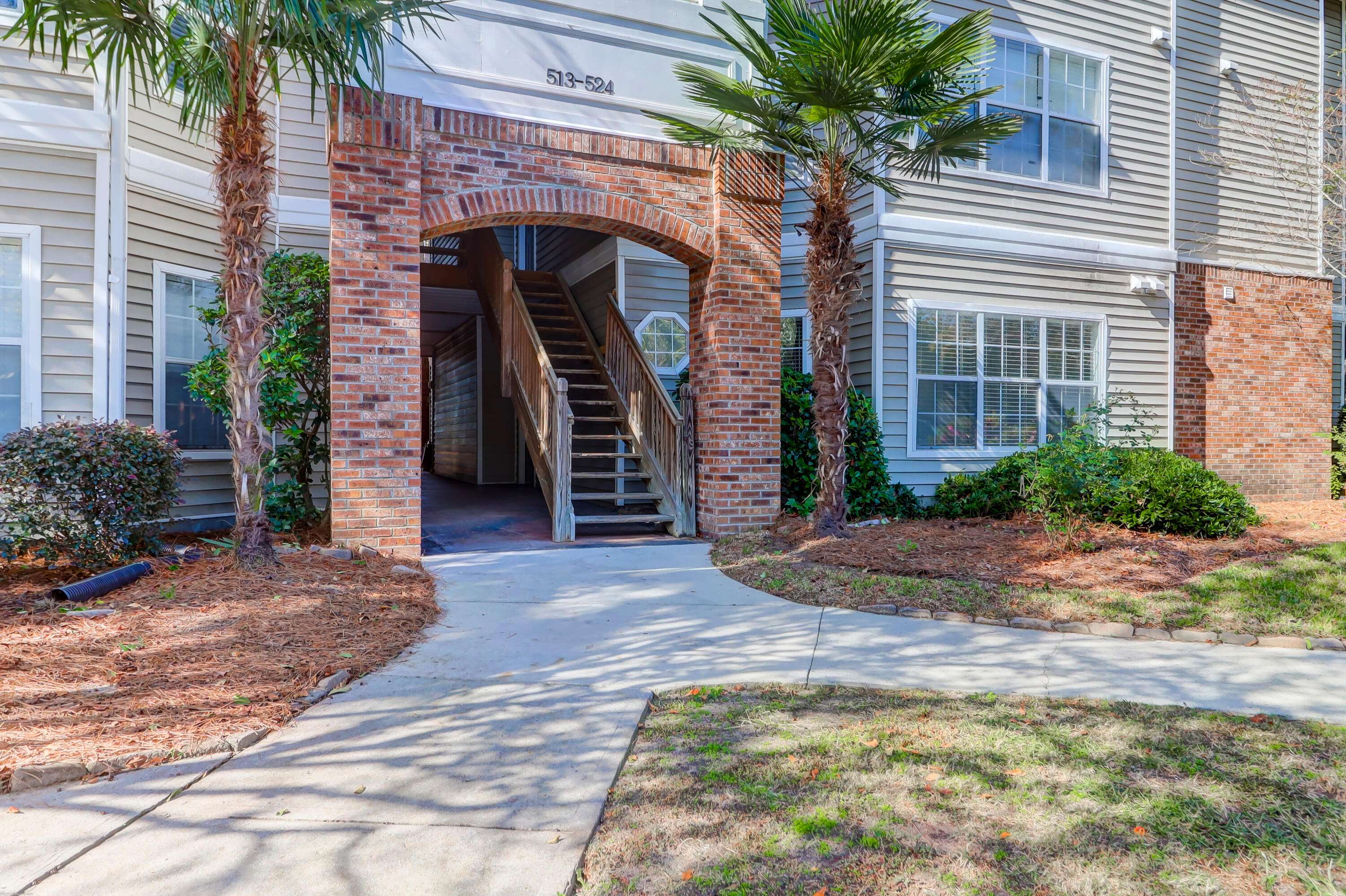Bought with AgentOwned Realty
$188,000
$185,000
1.6%For more information regarding the value of a property, please contact us for a free consultation.
3 Beds
2 Baths
1,109 SqFt
SOLD DATE : 12/16/2021
Key Details
Sold Price $188,000
Property Type Multi-Family
Sub Type Single Family Attached
Listing Status Sold
Purchase Type For Sale
Square Footage 1,109 sqft
Price per Sqft $169
Subdivision Midland Terrace
MLS Listing ID 21030355
Sold Date 12/16/21
Bedrooms 3
Full Baths 2
Year Built 2001
Lot Size 435 Sqft
Acres 0.01
Property Sub-Type Single Family Attached
Property Description
Summerville's finest luxury condos with a central location that cannot be beat! Midland Terrace is located in the Trolley Road corridor and is within leisurely walking distance from grocery stores, banks, hospitals and many local restaurants. The complex itself has been expertly maintained with lush landscaping and offers relaxed, upscale living. Host a cook-out in one of the covered grilling areas, unwind by the resort-style pool or take the kid's to play in the enclosed playground. There is also a car care center and owner's clubhouse to enjoy. This 3-bedroom condo is located on the GROUND FLOOR and comes with a GARAGE for added convenience.
Location
State SC
County Dorchester
Area 62 - Summerville/Ladson/Ravenel To Hwy 165
Rooms
Primary Bedroom Level Lower
Master Bedroom Lower Walk-In Closet(s)
Interior
Interior Features Garden Tub/Shower, Walk-In Closet(s), Living/Dining Combo, Sun
Heating Electric
Cooling Central Air
Flooring Ceramic Tile
Laundry Dryer Connection, Laundry Room
Exterior
Exterior Feature Lawn Irrigation
Parking Features 1 Car Garage, Detached, Off Street
Garage Spaces 1.0
Community Features Clubhouse, Lawn Maint Incl, Park, Pool
Utilities Available Dominion Energy
Roof Type Architectural
Total Parking Spaces 1
Building
Story 1
Foundation Raised
Water Private, Public
Level or Stories One
Structure Type Brick Veneer, Vinyl Siding
New Construction No
Schools
Elementary Schools Oakbrook
Middle Schools Oakbrook
High Schools Ashley Ridge
Others
Acceptable Financing Any
Listing Terms Any
Financing Any
Read Less Info
Want to know what your home might be worth? Contact us for a FREE valuation!

Our team is ready to help you sell your home for the highest possible price ASAP






