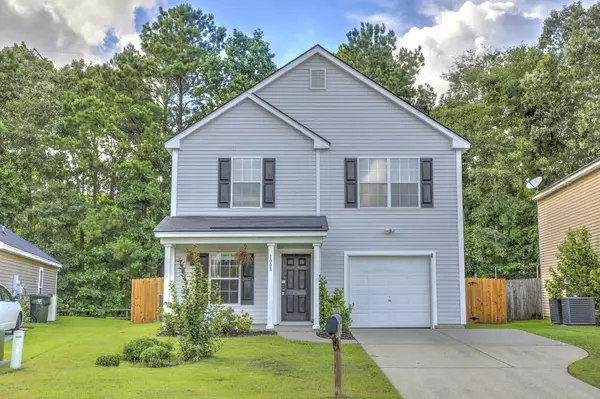Bought with Keller Williams Realty Charleston West Ashley
$272,500
$280,000
2.7%For more information regarding the value of a property, please contact us for a free consultation.
4 Beds
2.5 Baths
1,617 SqFt
SOLD DATE : 08/30/2021
Key Details
Sold Price $272,500
Property Type Single Family Home
Sub Type Single Family Detached
Listing Status Sold
Purchase Type For Sale
Square Footage 1,617 sqft
Price per Sqft $168
Subdivision Briarwood
MLS Listing ID 21017622
Sold Date 08/30/21
Bedrooms 4
Full Baths 2
Half Baths 1
Year Built 2004
Lot Size 7,405 Sqft
Acres 0.17
Property Sub-Type Single Family Detached
Property Description
Come see the newest listing in Briarwood! This well cared for 4 bedroom, 2.5 bathroom home has been updated since its construction. Inside you will find sweeping, matching floors from the front door all the way through the family room. The open floor plan and large, private back yard are great for family/friends and entertaining. Upstairs are 4 bedrooms, 2 full bathrooms and a laundry room! The roof was replaced in 2019, HVAC was replaced in 2016. Just minutes from the Naval Weapons Station, Charleston Air Force Base, and all of the shopping and dining Charleston has to offer. With a great lot in a great neighborhood, this is one you won't want to miss!
Location
State SC
County Berkeley
Area 72 - G.Cr/M. Cor. Hwy 52-Oakley-Cooper River
Rooms
Primary Bedroom Level Upper
Master Bedroom Upper Ceiling Fan(s), Walk-In Closet(s)
Interior
Interior Features Ceiling - Blown, Walk-In Closet(s), Ceiling Fan(s), Eat-in Kitchen, Living/Dining Combo, Pantry
Heating Heat Pump
Cooling Central Air
Flooring Laminate, Vinyl
Window Features Thermal Windows/Doors, Window Treatments - Some
Laundry Dryer Connection, Laundry Room
Exterior
Garage Spaces 1.0
Fence Privacy
Utilities Available BCW & SA, Berkeley Elect Co-Op
Roof Type Asphalt
Porch Patio, Front Porch
Total Parking Spaces 1
Building
Lot Description 0 - .5 Acre, Level, Wooded
Story 2
Foundation Slab
Sewer Public Sewer
Water Public
Architectural Style Traditional
Level or Stories Two
Structure Type Vinyl Siding
New Construction No
Schools
Elementary Schools Bowens Corner Elementary
Middle Schools Hanahan
High Schools Hanahan
Others
Financing Cash, Conventional, FHA, VA Loan
Read Less Info
Want to know what your home might be worth? Contact us for a FREE valuation!

Our team is ready to help you sell your home for the highest possible price ASAP






