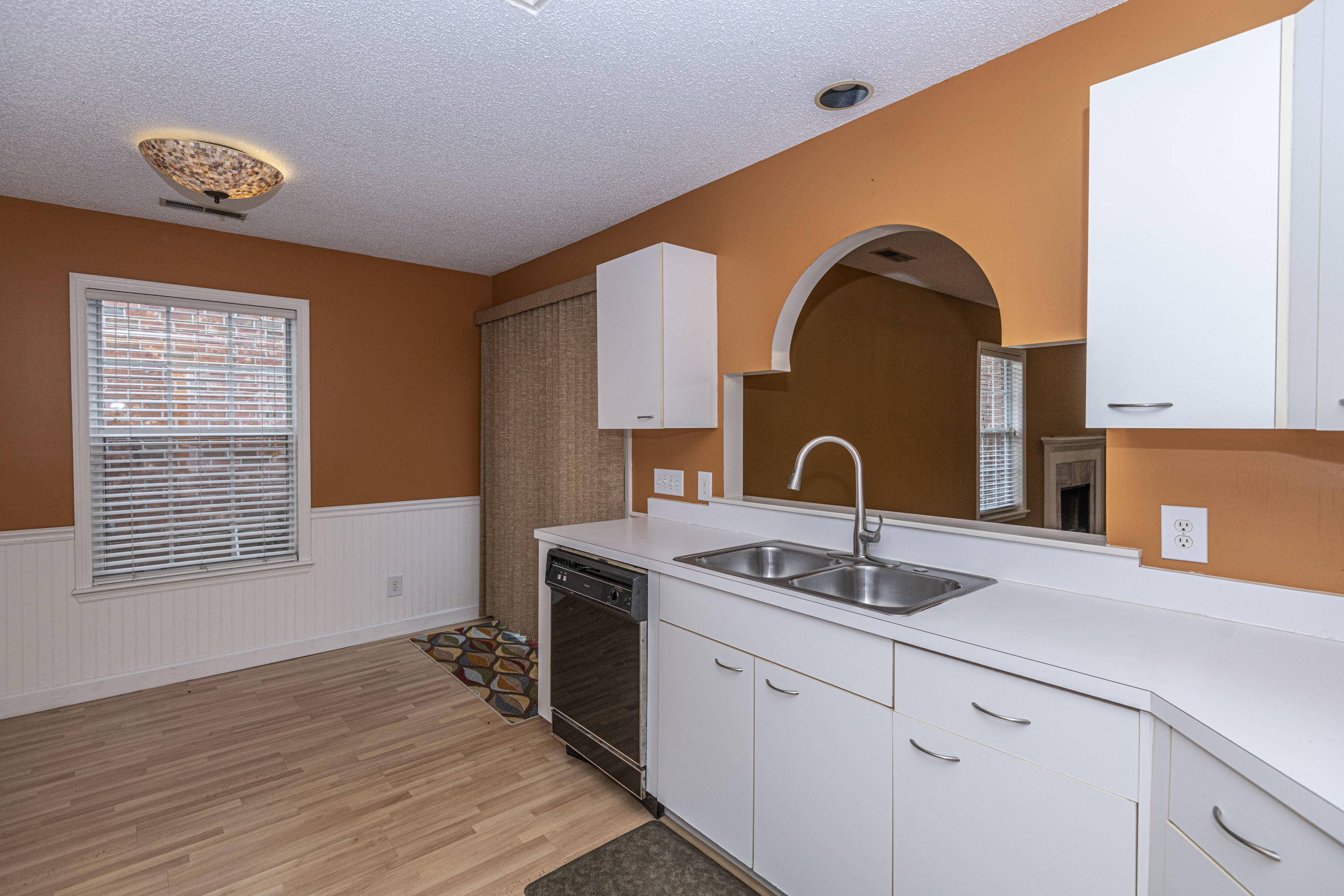Bought with Carolina One Real Estate
$268,000
$265,000
1.1%For more information regarding the value of a property, please contact us for a free consultation.
3 Beds
2 Baths
1,700 SqFt
SOLD DATE : 03/02/2021
Key Details
Sold Price $268,000
Property Type Single Family Home
Sub Type Single Family Detached
Listing Status Sold
Purchase Type For Sale
Square Footage 1,700 sqft
Price per Sqft $157
Subdivision Arbor Trace
MLS Listing ID 20032504
Sold Date 03/02/21
Bedrooms 3
Full Baths 2
Year Built 1991
Lot Size 5,227 Sqft
Acres 0.12
Property Sub-Type Single Family Detached
Property Description
Low maintenance, single story home in Shadowmoss located on a friendly, quiet street only minutes to the golf club. This 3 bedroom, 2 bath home features vaulted ceilings, wood burning fire place and a 1 car garage The spacious owners suite located at back of home offers en suite bathroom and walk in closet plus a seperate sitting area with french doors and outside access. Private back yard. Roof 2012, HVAC 2015. Golf club membership available and offers golf, pool, tennis and workout facility.
Location
State SC
County Charleston
Area 12 - West Of The Ashley Outside I-526
Region Arbor Trace
City Region Arbor Trace
Rooms
Primary Bedroom Level Lower
Master Bedroom Lower Ceiling Fan(s), Outside Access, Sitting Room, Walk-In Closet(s)
Interior
Interior Features Ceiling - Blown, Ceiling - Cathedral/Vaulted, High Ceilings, Walk-In Closet(s), Ceiling Fan(s), Eat-in Kitchen, Family, Living/Dining Combo, Separate Dining, Study
Heating Electric
Cooling Central Air
Flooring Laminate
Fireplaces Number 1
Fireplaces Type Family Room, One, Wood Burning
Laundry Dryer Connection, Laundry Room
Exterior
Parking Features 1 Car Garage, Garage Door Opener
Garage Spaces 1.0
Community Features Club Membership Available, Golf Membership Available, Pool, Trash
Roof Type Architectural
Porch Patio
Total Parking Spaces 1
Building
Lot Description 0 - .5 Acre, Level, On Golf Course
Story 1
Foundation Slab
Sewer Public Sewer
Water Public
Architectural Style Ranch
Level or Stories One
Structure Type Brick
New Construction No
Schools
Elementary Schools Drayton Hall
Middle Schools C E Williams
High Schools West Ashley
Others
Acceptable Financing Any, Cash, Conventional, FHA, VA Loan
Listing Terms Any, Cash, Conventional, FHA, VA Loan
Financing Any, Cash, Conventional, FHA, VA Loan
Read Less Info
Want to know what your home might be worth? Contact us for a FREE valuation!

Our team is ready to help you sell your home for the highest possible price ASAP






