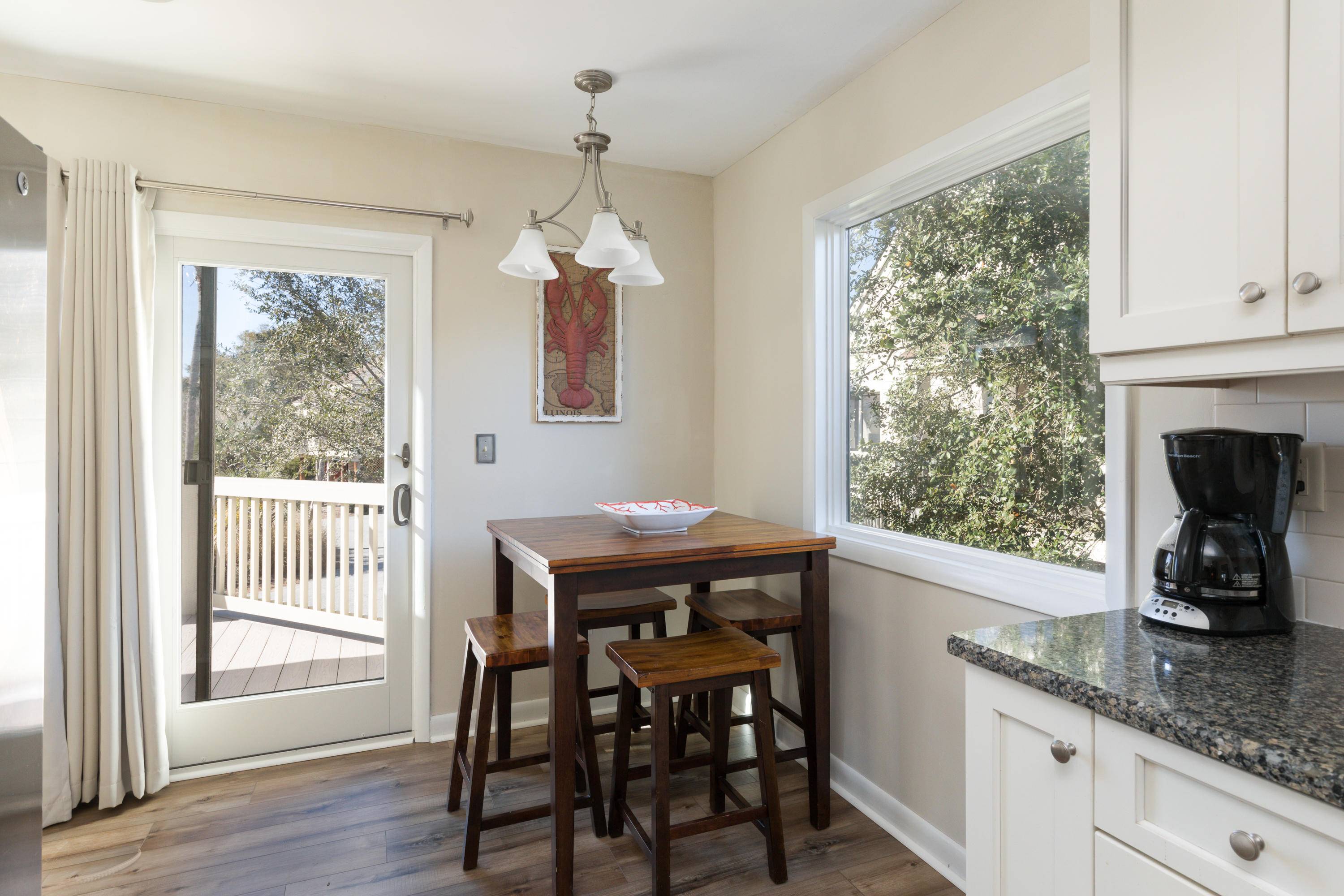Bought with Seabrook Island Real Estate
$599,000
$599,000
For more information regarding the value of a property, please contact us for a free consultation.
3 Beds
2 Baths
1,657 SqFt
SOLD DATE : 03/10/2021
Key Details
Sold Price $599,000
Property Type Multi-Family
Sub Type Single Family Attached
Listing Status Sold
Purchase Type For Sale
Square Footage 1,657 sqft
Price per Sqft $361
Subdivision Spinnaker Beachouse
MLS Listing ID 21001551
Sold Date 03/10/21
Bedrooms 3
Full Baths 2
Year Built 1979
Lot Size 4,356 Sqft
Acres 0.1
Property Sub-Type Single Family Attached
Property Description
Rare 3-bedroom deluxe end unit with expansive, breezy golf views (#1 and #18 of Crooked Oaks). Many upgrades incl new Hardiplank exterior, Trex decking, new flooring, wet bar with wine refrigerator, granite counter, copper sink. This villa has full front porch, side deck, rare double driveway for parking 4 cars, outdoor shower, screened porch with golf and lagoon views. One upstairs bedroom has deck with golf views and other bedroom has skylights. Updated kitchen (stainless appliances), baths, laundry room, smooth ceilings, and the list goes on. Sold furnished, this villa is move-in ready for family visits, full-time living, or investment/rental income. Truly a must-see. Buyers required to join Seabrook Island Club.
Location
State SC
County Charleston
Area 30 - Seabrook
Rooms
Primary Bedroom Level Lower
Master Bedroom Lower Outside Access
Interior
Interior Features Ceiling - Cathedral/Vaulted, Ceiling - Smooth, Wet Bar, Ceiling Fan(s), Eat-in Kitchen, Living/Dining Combo
Heating Electric
Cooling Central Air
Flooring Ceramic Tile
Window Features Skylight(s), Window Treatments
Laundry Dryer Connection, Laundry Room
Exterior
Community Features Clubhouse, Equestrian Center, Fitness Center, Gated, Golf Course, Golf Membership Available, Marina, Park, RV/Boat Storage, Security, Tennis Court(s), Trash, Walk/Jog Trails
Utilities Available Berkeley Elect Co-Op, SI W/S Comm
Waterfront Description Lagoon
Roof Type Architectural
Porch Deck, Porch - Full Front, Screened
Total Parking Spaces 2
Building
Lot Description On Golf Course
Story 2
Foundation Pillar/Post/Pier
Sewer Private Sewer
Water Private
Level or Stories Two
Structure Type Cement Plank
New Construction No
Schools
Elementary Schools Mt. Zion
Middle Schools Haut Gap
High Schools St. Johns
Others
Financing Cash, Conventional
Special Listing Condition Flood Insurance
Read Less Info
Want to know what your home might be worth? Contact us for a FREE valuation!

Our team is ready to help you sell your home for the highest possible price ASAP






