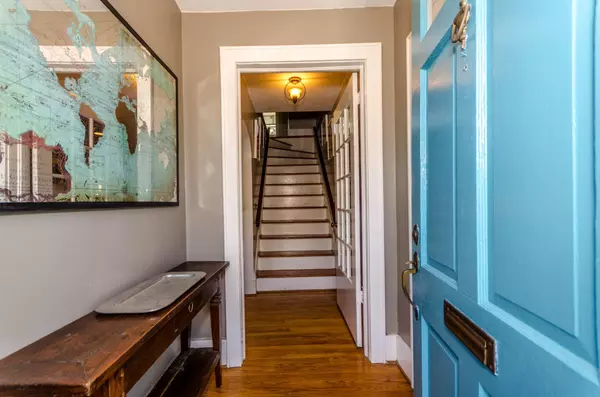Bought with The Exchange Company, LLC
$560,000
$604,000
7.3%For more information regarding the value of a property, please contact us for a free consultation.
4 Beds
3 Baths
2,395 SqFt
SOLD DATE : 01/15/2021
Key Details
Sold Price $560,000
Property Type Single Family Home
Sub Type Single Family Detached
Listing Status Sold
Purchase Type For Sale
Square Footage 2,395 sqft
Price per Sqft $233
Subdivision Wagener Terrace
MLS Listing ID 20025342
Sold Date 01/15/21
Bedrooms 4
Full Baths 3
Year Built 1940
Lot Size 4,356 Sqft
Acres 0.1
Property Description
This beautiful and spacious 1939 bungalow is a perfect renovation project located in much sought after Wagener Terrace only two blocks from Hampton Park. Much of the original character remains, including hardwoods throughout (except kitchen and the 2 original bathrooms), carrara doors, glass doorknobs with brass plates, arched doorways, plaster walls, black & white basket weave tile floors in one bathroom, and black and white pinwheel tile in another. A third bathroom was added in 2006 and features granite counter tops and a large, tile shower with dual shower heads. 2 walk in closets added as well. The private courtyard is perfect for an evening glass of wine or morning coffee. There is a mature grapefruit tree on the side yard and mature fig tree in the front yard. Both produce the most delicious fruit!! 2 Noritz tankless water heaters added in 2006, Restorations Windows installed in 2007, spray foam insulation in attic & dormers in July 2014, new HVAC upstairs May 2015, HVAC downstairs February 2016, new roof July 2017. One bedroom and the den area have previously been rented on a short term basis. There is a separate entrance that makes this the ideal space for having a tenant or a mother-in-law suite. This space averaged $45,000 per year when used for this purpose. Owner and agent make no guarantees for future use of this space or income. Comfort and charm fill this house, inside and out.
Location
State SC
County Charleston
Area 52 - Peninsula Charleston Outside Of Crosstown
Rooms
Primary Bedroom Level Lower
Master Bedroom Lower
Interior
Interior Features High Ceilings, Eat-in Kitchen, Formal Living, Entrance Foyer, Other (Use Remarks), Separate Dining
Heating Heat Pump
Cooling Central Air
Flooring Wood
Fireplaces Type Living Room
Window Features Storm Window(s)
Laundry Dryer Connection
Exterior
Fence Privacy
Community Features Trash
Roof Type Asphalt
Total Parking Spaces 2
Building
Lot Description 0 - .5 Acre, Level
Story 2
Foundation Crawl Space
Sewer Public Sewer
Water Public
Architectural Style Traditional
Level or Stories Two
Structure Type Brick
New Construction No
Schools
Elementary Schools Mitchell
Middle Schools Simmons Pinckney
High Schools Burke
Others
Financing Any
Special Listing Condition Flood Insurance
Read Less Info
Want to know what your home might be worth? Contact us for a FREE valuation!

Our team is ready to help you sell your home for the highest possible price ASAP






