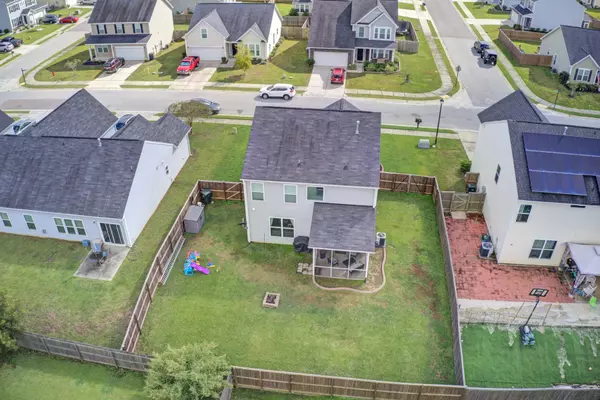Bought with Brand Name Real Estate
$249,900
$249,990
For more information regarding the value of a property, please contact us for a free consultation.
3 Beds
2.5 Baths
1,900 SqFt
SOLD DATE : 12/02/2020
Key Details
Sold Price $249,900
Property Type Single Family Home
Sub Type Single Family Detached
Listing Status Sold
Purchase Type For Sale
Square Footage 1,900 sqft
Price per Sqft $131
Subdivision Sophia Landing
MLS Listing ID 20028868
Sold Date 12/02/20
Bedrooms 3
Full Baths 2
Half Baths 1
Year Built 2013
Lot Size 6,534 Sqft
Acres 0.15
Property Description
Come view this elegant three-bedroom home with professional landscaping, open floor plan, large backyard with privacy fence. When you walk in, you will find wooden floors throughout the entire first floor. The kitchen provides gorgeous light fixtures, large kitchen ISLAND, and STAINLESS STEEL APPILANCES. The private back yard is fenced with a screened in PORCH to enjoy your privacy. Upstairs there's a large area that can be used as an office or a game room. The master bedroom with oversized large windows with tons of natural light and has an en-suite bathroom with dual sink vanity. The secondary bedrooms are perfect sizes and offers another bathroom. With state of the art amenities to enjoy such as the large neighborhood pool, walking trails and play park you will love this familyfriendly neighborhood! This move in ready home has all the upgrades you are seeking and more!
Location
State SC
County Berkeley
Area 72 - G.Cr/M. Cor. Hwy 52-Oakley-Cooper River
Rooms
Primary Bedroom Level Upper
Master Bedroom Upper Garden Tub/Shower, Walk-In Closet(s)
Interior
Interior Features Ceiling - Smooth, Tray Ceiling(s), Garden Tub/Shower, Kitchen Island, Walk-In Closet(s), Ceiling Fan(s), Eat-in Kitchen, Family, Entrance Foyer, Loft, Other (Use Remarks), Pantry
Heating Natural Gas
Cooling Central Air
Flooring Vinyl
Laundry Dryer Connection, Laundry Room
Exterior
Garage Spaces 2.0
Fence Privacy, Fence - Wooden Enclosed
Community Features Park, Pool, Trash, Walk/Jog Trails
Utilities Available Berkeley Elect Co-Op, Dominion Energy
Roof Type Fiberglass
Porch Covered, Screened
Total Parking Spaces 2
Building
Lot Description 0 - .5 Acre, High, Interior Lot, Level
Story 2
Foundation Slab
Sewer Public Sewer
Water Public
Architectural Style Traditional
Level or Stories Two
New Construction No
Schools
Elementary Schools Boulder Bluff
Middle Schools Sedgefield
High Schools Goose Creek
Others
Financing Any
Read Less Info
Want to know what your home might be worth? Contact us for a FREE valuation!

Our team is ready to help you sell your home for the highest possible price ASAP






