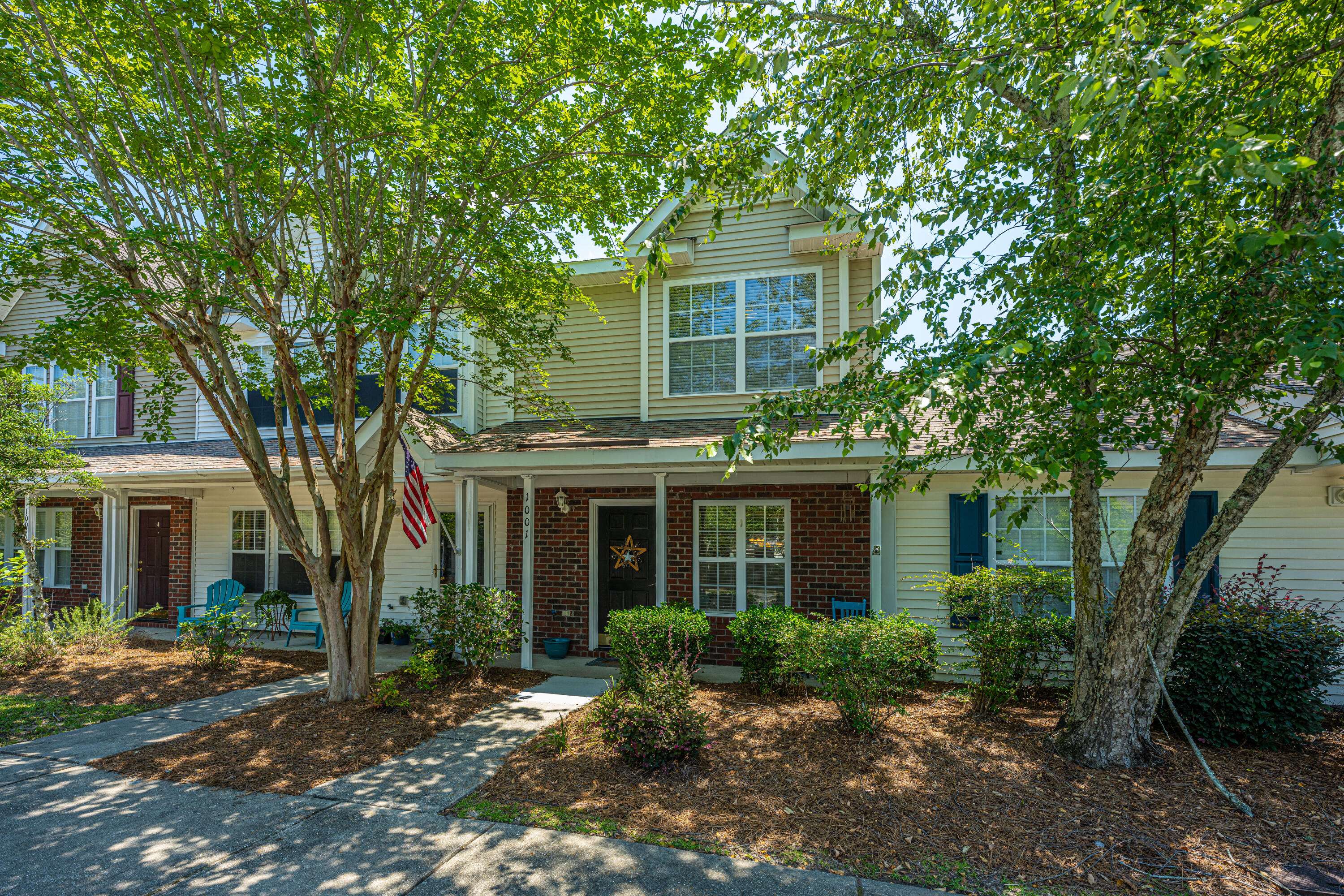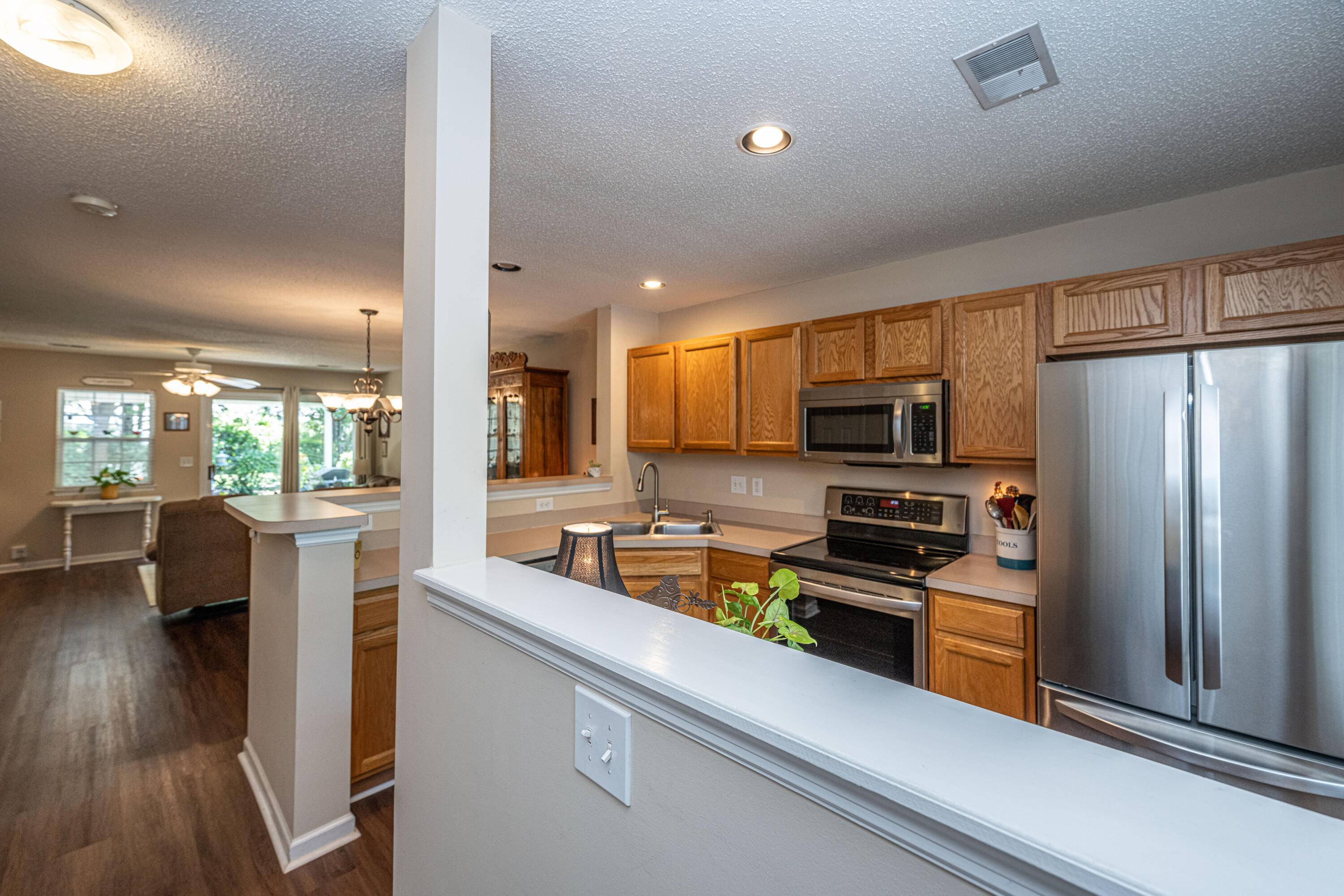Bought with Keller Williams Realty Charleston West Ashley
$244,000
$235,000
3.8%For more information regarding the value of a property, please contact us for a free consultation.
2 Beds
2.5 Baths
1,063 SqFt
SOLD DATE : 10/26/2023
Key Details
Sold Price $244,000
Property Type Multi-Family
Sub Type Single Family Attached
Listing Status Sold
Purchase Type For Sale
Square Footage 1,063 sqft
Price per Sqft $229
Subdivision Summer Wood
MLS Listing ID 23020372
Sold Date 10/26/23
Bedrooms 2
Full Baths 2
Half Baths 1
Year Built 2003
Lot Size 1,306 Sqft
Acres 0.03
Property Sub-Type Single Family Attached
Property Description
Welcome to this highly desirable floor plan in Summer Wood! The owner has meticulously maintained and upgraded many areas during her ownership. The open floor plan with new LVP flooring through out the downstairs.The open kitchen, eat in area, and den, are so welcoming with tons of natural light. Conveniently, a small powder room is downstairs for your guest to use.In the back of the home, open the double sliding doors, turn on the ceiling fan and enjoy your covered private patio and lovely plantings in your own yard space. Upstairs there are two beautiful primary bedrooms with en suite bathrooms. Both have new toilets and fixtures and LVP flooringalong with the hallway upstairs. Summer Wood is a townhome community. The HOA is putting new roofs on this year without any special assessments. This townhome is also in Charleston County, making your taxes much lower! Make your shoiwng today!
A $1,000 Lender Credit is available and will be applied towards the buyer's closing
costs and pre-paids if the buyer chooses to use the seller's preferred lender. This
credit is in addition to any negotiated seller concessions.
Location
State SC
County Charleston
Area 32 - N.Charleston, Summerville, Ladson, Outside I-526
Rooms
Primary Bedroom Level Upper
Master Bedroom Upper Ceiling Fan(s), Dual Masters, Garden Tub/Shower, Multiple Closets
Interior
Interior Features Ceiling - Blown, Ceiling - Cathedral/Vaulted, Garden Tub/Shower, Ceiling Fan(s), Living/Dining Combo, Pantry
Heating Electric
Cooling Central Air
Window Features Some Storm Wnd/Doors,Window Treatments
Laundry Laundry Room
Exterior
Parking Features Off Street
Community Features Pool
Utilities Available Charleston Water Service, Dominion Energy
Roof Type Asphalt
Porch Covered, Porch - Full Front
Building
Lot Description 0 - .5 Acre
Story 2
Foundation Slab
Sewer Public Sewer
Water Public
Level or Stories Two
Structure Type Brick Veneer,Vinyl Siding
New Construction No
Schools
Elementary Schools Ladson
Middle Schools Deer Park
High Schools Stall
Others
Acceptable Financing Any
Listing Terms Any
Financing Any
Read Less Info
Want to know what your home might be worth? Contact us for a FREE valuation!

Our team is ready to help you sell your home for the highest possible price ASAP






