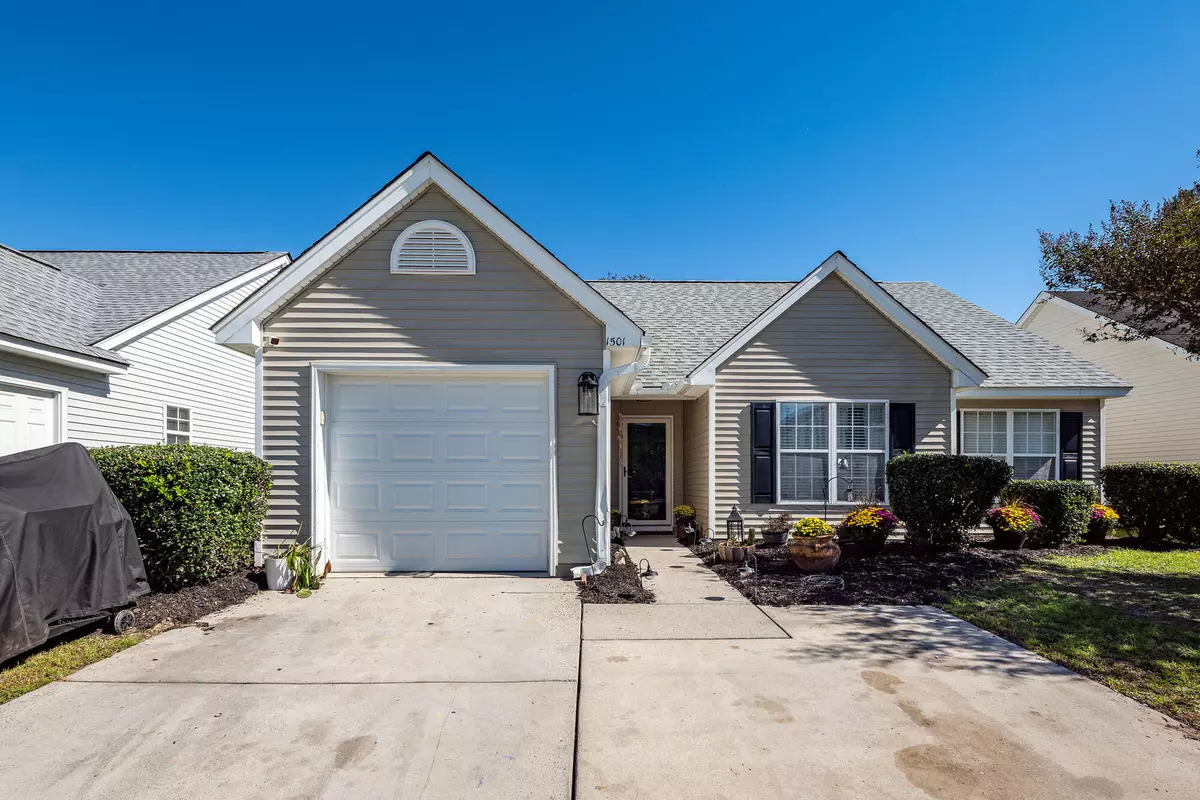
3 Beds
2 Baths
1,042 SqFt
3 Beds
2 Baths
1,042 SqFt
Key Details
Property Type Single Family Home
Sub Type Single Family Detached
Listing Status Active
Purchase Type For Sale
Square Footage 1,042 sqft
Price per Sqft $287
Subdivision Ashley Plantation
MLS Listing ID 25027812
Bedrooms 3
Full Baths 2
Year Built 2004
Lot Size 2,178 Sqft
Acres 0.05
Property Sub-Type Single Family Detached
Property Description
Location
State SC
County Berkeley
Area 74 - Summerville, Ladson, Berkeley Cty
Region None
City Region None
Rooms
Master Bedroom Ceiling Fan(s), Garden Tub/Shower
Interior
Interior Features Ceiling - Cathedral/Vaulted, Ceiling Fan(s), Living/Dining Combo
Heating Central
Cooling Central Air
Flooring Luxury Vinyl
Laundry Electric Dryer Hookup, Washer Hookup
Exterior
Exterior Feature Rain Gutters
Parking Features 1 Car Garage, Off Street, Garage Door Opener
Garage Spaces 1.0
Utilities Available BCW & SA, Berkeley Elect Co-Op
Roof Type Architectural
Porch Patio
Total Parking Spaces 1
Building
Lot Description Level
Story 1
Foundation Slab
Sewer Public Sewer
Water Public
Architectural Style Traditional
Level or Stories One
Structure Type Vinyl Siding
New Construction No
Schools
Elementary Schools College Park
Middle Schools College Park
High Schools Stratford
Others
Acceptable Financing Any, Cash, Conventional, FHA, USDA Loan, VA Loan
Listing Terms Any, Cash, Conventional, FHA, USDA Loan, VA Loan
Financing Any,Cash,Conventional,FHA,USDA Loan,VA Loan






