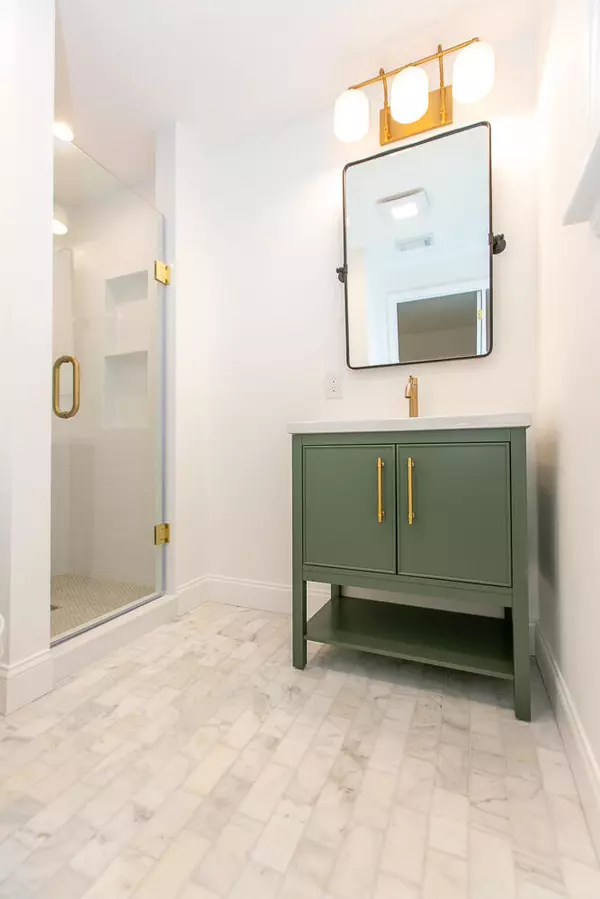2 Beds
2 Baths
1,063 SqFt
2 Beds
2 Baths
1,063 SqFt
Key Details
Property Type Multi-Family, Townhouse
Sub Type Single Family Attached
Listing Status Active
Purchase Type For Sale
Square Footage 1,063 sqft
Price per Sqft $597
Subdivision Riverland Terrace
MLS Listing ID 25022089
Bedrooms 2
Full Baths 2
Year Built 1952
Lot Size 4,356 Sqft
Acres 0.1
Property Sub-Type Single Family Attached
Property Description
Location
State SC
County Charleston
Area 21 - James Island
Rooms
Primary Bedroom Level Lower
Master Bedroom Lower
Interior
Heating Central
Cooling Central Air
Flooring Ceramic Tile, Wood
Exterior
Parking Features Off Street
Fence Fence - Wooden Enclosed
Utilities Available Dominion Energy, James IS PSD
Roof Type Asphalt
Porch Deck, Front Porch
Building
Lot Description Level
Dwelling Type Condo Regime,Condominium,Duplex
Story 1
Foundation Crawl Space
Sewer Public Sewer
Water Public
Level or Stories One
Structure Type Stucco
New Construction No
Schools
Elementary Schools Murray Lasaine
Middle Schools Camp Road
High Schools James Island Charter
Others
Acceptable Financing Any, Cash, Conventional
Listing Terms Any, Cash, Conventional
Financing Any,Cash,Conventional






