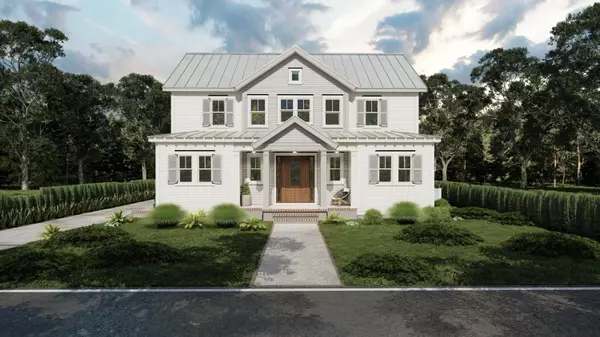5 Beds
4.5 Baths
3,600 SqFt
5 Beds
4.5 Baths
3,600 SqFt
Key Details
Property Type Single Family Home
Sub Type Single Family Detached
Listing Status Active
Purchase Type For Sale
Square Footage 3,600 sqft
Price per Sqft $500
Subdivision Old Mt Pleasant
MLS Listing ID 25021619
Bedrooms 5
Full Baths 4
Half Baths 1
Year Built 2025
Lot Size 8,276 Sqft
Acres 0.19
Property Sub-Type Single Family Detached
Property Description
The garage is thoughtfully designed with the potential to later add an Accessory Dwelling Unit (ADU). Since this is a pre-construction offering, buyers will have the unique opportunity to purchase the plans and permits and select their own finishes throughout, making this not just a house, but a one-of-a-kind home tailored just for you.
Life in Old Village feels like stepping into a storybook, where ancient oaks canopy quiet streets, neighbors wave from wide front porches, and parks are tucked around every corner. With walkable access to Shem Creek and local restaurants like The Post House, Wine Shop OV, and neighborhood shops, you can live, work, and play without leaving the community. Golf cart or ride bikes to Mount Pleasant's award-winning schools, launch paddle boards from Pitt Street Bridge, or enjoy a round of pickleball and tennis with friends. The Old Village offers a one-of-a-kind lowcountry lifestyle, just minutes to downtown Charleston and Sullivan's Island Beach.
Location
State SC
County Charleston
Area 42 - Mt Pleasant S Of Iop Connector
Rooms
Primary Bedroom Level Lower
Master Bedroom Lower Multiple Closets, Walk-In Closet(s)
Interior
Interior Features Ceiling - Smooth, High Ceilings, Kitchen Island, Walk-In Closet(s), Family, Entrance Foyer, Great, Loft, In-Law Floorplan, Office, Pantry, Separate Dining, Study
Flooring Ceramic Tile, Wood
Fireplaces Number 1
Fireplaces Type Great Room, One
Laundry Laundry Room
Exterior
Exterior Feature Rain Gutters
Parking Features 2 Car Garage, Detached, Off Street
Garage Spaces 2.0
Fence Privacy
Pool In Ground
Utilities Available Dominion Energy, Mt. P. W/S Comm
Porch Patio, Front Porch
Total Parking Spaces 2
Private Pool true
Building
Lot Description 0 - .5 Acre, Level
Story 2
Sewer Public Sewer
Water Public
Architectural Style Traditional
Level or Stories Two
Structure Type Cement Siding
Schools
Elementary Schools Mt. Pleasant Academy
Middle Schools Moultrie
High Schools Lucy Beckham
Others
Acceptable Financing Any, Cash, Conventional
Listing Terms Any, Cash, Conventional
Financing Any,Cash,Conventional





