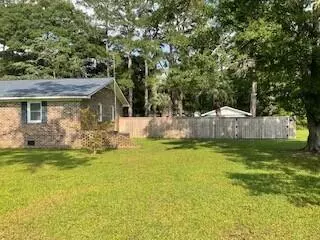3 Beds
2.5 Baths
2,644 SqFt
3 Beds
2.5 Baths
2,644 SqFt
Key Details
Property Type Single Family Home
Sub Type Single Family Detached
Listing Status Active
Purchase Type For Sale
Square Footage 2,644 sqft
Price per Sqft $160
MLS Listing ID 25017203
Bedrooms 3
Full Baths 2
Half Baths 1
Year Built 1968
Lot Size 0.770 Acres
Acres 0.77
Property Sub-Type Single Family Detached
Property Description
Location
State SC
County Dorchester
Area 64 - St. George, Harleyville, Reevesville, Dorchester
Rooms
Master Bedroom Ceiling Fan(s)
Interior
Interior Features Beamed Ceilings, Walk-In Closet(s), Eat-in Kitchen, Formal Living, Pantry, Separate Dining
Heating Forced Air
Flooring Brick, Ceramic Tile, Luxury Vinyl
Laundry Electric Dryer Hookup, Washer Hookup, Laundry Room
Exterior
Parking Features 1.5 Car Garage, Attached, Off Street, Garage Door Opener
Garage Spaces 1.5
Fence Brick, Partial
Community Features RV Parking, Trash
Utilities Available Dominion Energy
Roof Type Architectural
Porch Patio
Total Parking Spaces 1
Building
Lot Description 1 - 2 Acres
Story 1
Foundation Crawl Space
Sewer Septic Tank
Level or Stories One
Structure Type Brick
New Construction No
Schools
Elementary Schools Williams
Middle Schools Woodland Middle
High Schools Woodland
Others
Acceptable Financing Any
Listing Terms Any
Financing Any






