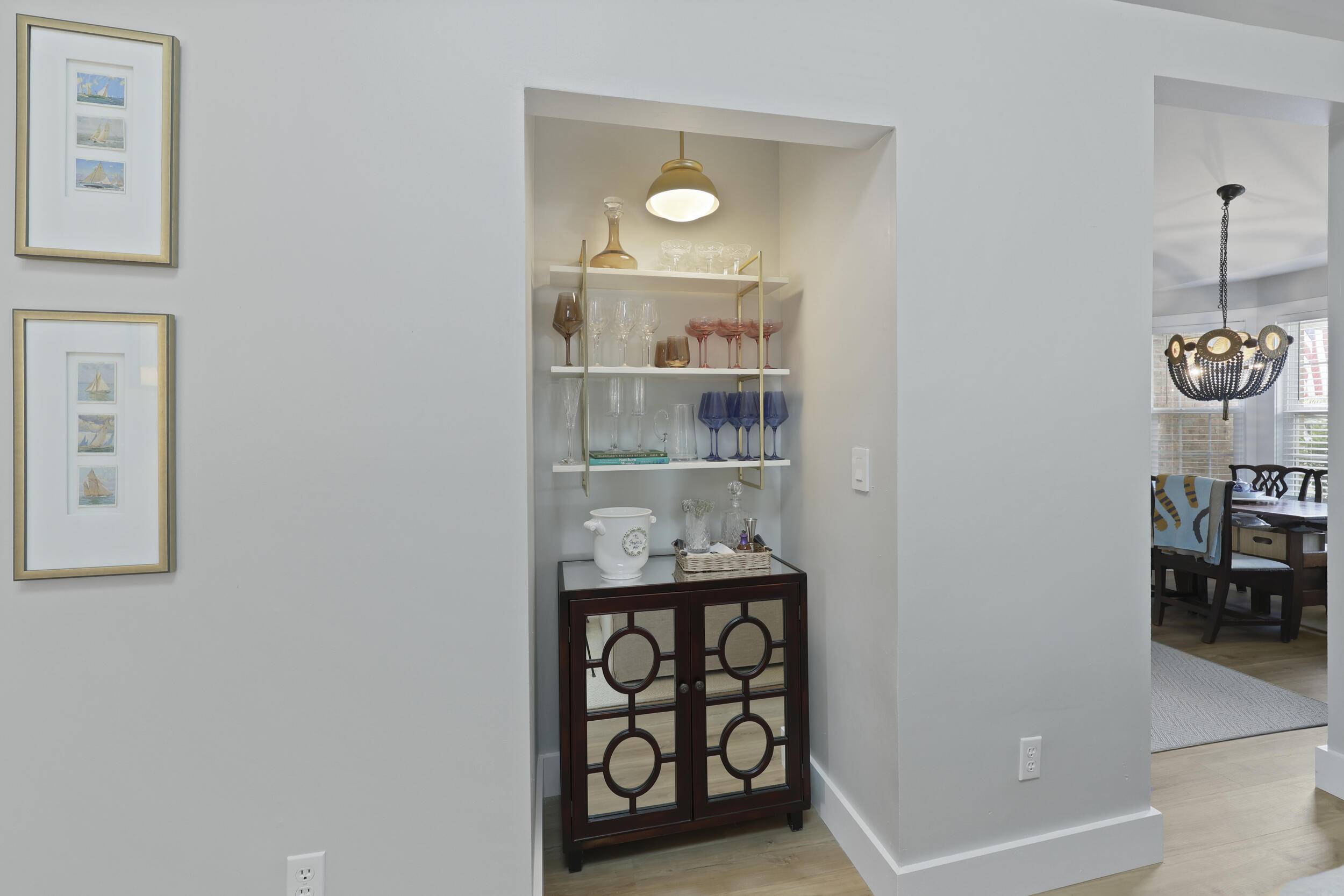3 Beds
2 Baths
1,110 SqFt
3 Beds
2 Baths
1,110 SqFt
Key Details
Property Type Single Family Home
Sub Type Single Family Detached
Listing Status Active
Purchase Type For Sale
Square Footage 1,110 sqft
Price per Sqft $626
Subdivision West Point
MLS Listing ID 25014363
Bedrooms 3
Full Baths 2
Year Built 1990
Lot Size 9,147 Sqft
Acres 0.21
Property Sub-Type Single Family Detached
Property Description
Location
State SC
County Charleston
Area 41 - Mt Pleasant N Of Iop Connector
Rooms
Master Bedroom Ceiling Fan(s)
Interior
Interior Features Ceiling - Cathedral/Vaulted, Walk-In Closet(s), Eat-in Kitchen, Great
Heating Central, Forced Air
Cooling Central Air
Flooring Ceramic Tile, Luxury Vinyl
Fireplaces Type Great Room
Window Features Skylight(s),Window Treatments - Some,ENERGY STAR Qualified Windows
Laundry Electric Dryer Hookup
Exterior
Exterior Feature Lawn Irrigation
Parking Features 1 Car Garage, Attached, Garage Door Opener
Garage Spaces 1.0
Fence Fence - Wooden Enclosed
Utilities Available AT&T, Mt. P. W/S Comm
Roof Type Asphalt
Total Parking Spaces 1
Building
Lot Description 0 - .5 Acre, Cul-De-Sac
Story 1
Foundation Slab
Sewer Public Sewer
Water Public
Architectural Style Traditional
Level or Stories One
Structure Type Aluminum Siding,Brick Veneer
New Construction No
Schools
Elementary Schools Mamie Whitesides
Middle Schools Moultrie
High Schools Wando
Others
Acceptable Financing Cash, Conventional
Listing Terms Cash, Conventional
Financing Cash,Conventional






