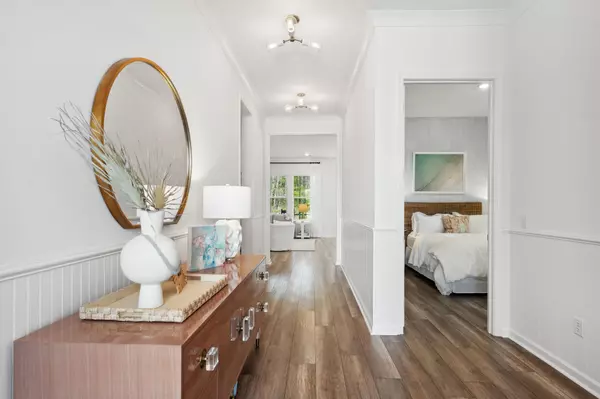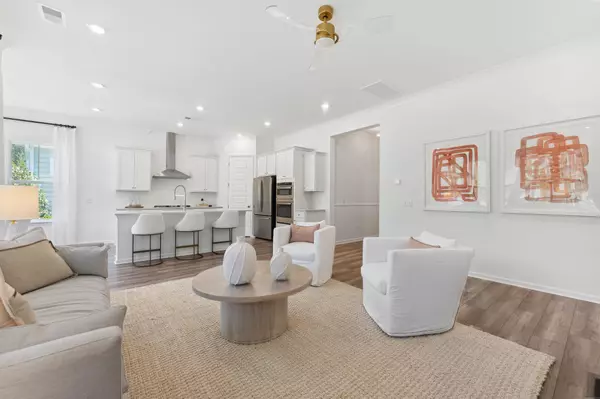
3 Beds
2.5 Baths
1,840 SqFt
3 Beds
2.5 Baths
1,840 SqFt
Key Details
Property Type Single Family Home
Sub Type Single Family Detached
Listing Status Active
Purchase Type For Sale
Square Footage 1,840 sqft
Price per Sqft $229
Subdivision Summers Corner
MLS Listing ID 24027464
Bedrooms 3
Full Baths 2
Half Baths 1
Year Built 2024
Lot Size 7,840 Sqft
Acres 0.18
Property Description
Location
State SC
County Dorchester
Area 63 - Summerville/Ridgeville
Region Horizons
City Region Horizons
Rooms
Primary Bedroom Level Lower
Master Bedroom Lower
Interior
Interior Features High Ceilings, Kitchen Island, Entrance Foyer, Great, Pantry
Heating Natural Gas
Cooling Central Air
Fireplaces Number 1
Fireplaces Type Family Room, One
Laundry Laundry Room
Exterior
Exterior Feature Lawn Irrigation
Garage Spaces 3.0
Community Features Clubhouse, Fitness Center, Gated, Lawn Maint Incl, Park, Pool, Trash, Walk/Jog Trails
Roof Type Architectural
Porch Screened
Parking Type 3 Car Garage, Attached, Garage Door Opener
Total Parking Spaces 3
Building
Lot Description 0 - .5 Acre
Story 1
Sewer Public Sewer
Water Public
Architectural Style Ranch
Level or Stories One
New Construction Yes
Schools
Elementary Schools Sand Hill
Middle Schools East Edisto
High Schools Ashley Ridge
Others
Financing Buy Down,Cash,Conventional,FHA,VA Loan
Special Listing Condition 10 Yr Warranty, 55+ Community






