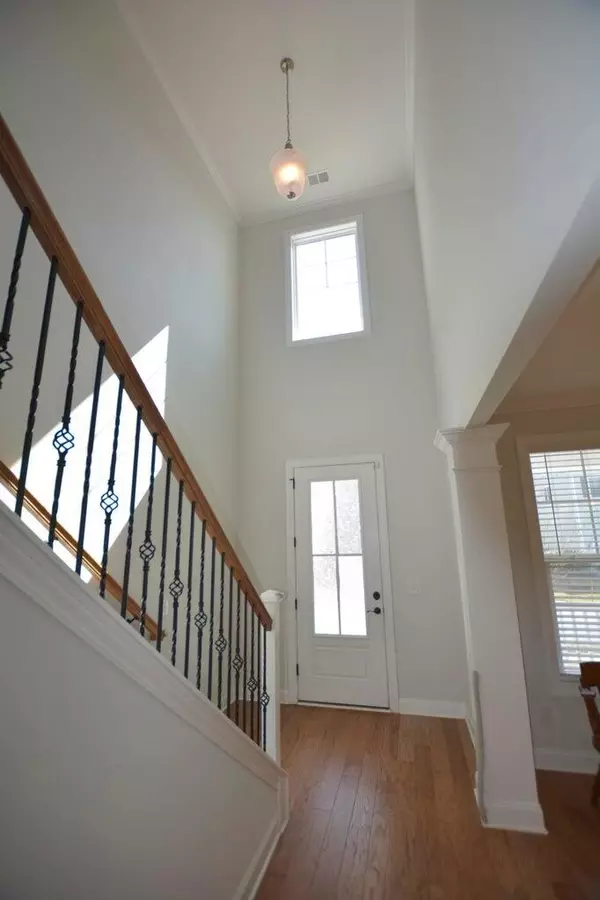
4 Beds
3 Baths
2,800 SqFt
4 Beds
3 Baths
2,800 SqFt
Key Details
Property Type Single Family Home
Listing Status Active
Purchase Type For Rent
Square Footage 2,800 sqft
Subdivision Oyster Point
MLS Listing ID 24027447
Bedrooms 4
Full Baths 3
Year Built 2016
Property Description
Non-Refundable Fees Applicable for Moving Forward:
$75 Application Fee
$500 Pet Fee
$30 Monthly Pet Rent
Location
State SC
County Charleston
Area 41 - Mt Pleasant N Of Iop Connector
Rooms
Primary Bedroom Level Upper
Master Bedroom Upper Walk-In Closet(s)
Interior
Interior Features Ceiling Fan(s), Entrance Foyer, Pantry, Separate Dining
Heating Natural Gas
Cooling Central Air
Flooring Wood
Laundry Laundry Room
Exterior
Garage Spaces 2.0
Fence Fence - Wooden Enclosed
Community Features Boat Ramp, Fitness Center, Park, Pool, Tennis Court(s), Walk/Jog Trails
Utilities Available Dominion Energy, Mt. P. W/S Comm
Porch Porch - Full Front, Screened
Parking Type Garage Door Opener, 2 Car Garage, Off Street
Total Parking Spaces 2
Building
Story 2
Sewer Public Sewer
Water Public
Level or Stories Two
Schools
Elementary Schools Mamie Whitesides
Middle Schools Laing
High Schools Wando






