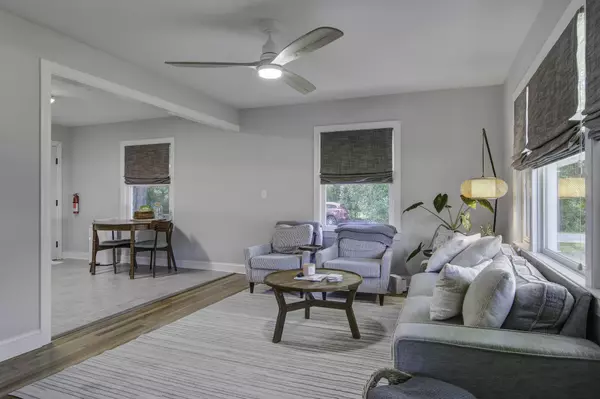
3 Beds
2 Baths
1,350 SqFt
3 Beds
2 Baths
1,350 SqFt
Key Details
Property Type Single Family Home
Sub Type Single Family Detached
Listing Status Active
Purchase Type For Sale
Square Footage 1,350 sqft
Price per Sqft $436
Subdivision Mccalls Corner
MLS Listing ID 24027214
Bedrooms 3
Full Baths 2
Year Built 1961
Lot Size 0.460 Acres
Acres 0.46
Property Description
Location
State SC
County Charleston
Area 21 - James Island
Rooms
Primary Bedroom Level Lower
Master Bedroom Lower Ceiling Fan(s), Garden Tub/Shower, Multiple Closets, Walk-In Closet(s)
Interior
Interior Features Ceiling - Smooth, Garden Tub/Shower, Walk-In Closet(s), Eat-in Kitchen, Family, Entrance Foyer
Heating Natural Gas
Cooling Central Air
Flooring Ceramic Tile, Wood
Laundry Laundry Room
Exterior
Community Features Bus Line, Trash
Roof Type Asphalt
Porch Patio, Covered
Parking Type 1 Car Carport, 3 Car Carport, 4 Car Carport, Detached, Off Street
Total Parking Spaces 8
Building
Lot Description 0 - .5 Acre, High, Interior Lot, Level
Story 1
Foundation Crawl Space
Sewer Public Sewer
Water Public
Architectural Style Cottage, Ranch
Level or Stories One
New Construction No
Schools
Elementary Schools James Island
Middle Schools Camp Road
High Schools James Island Charter
Others
Financing Any,Cash,Conventional,FHA,VA Loan






