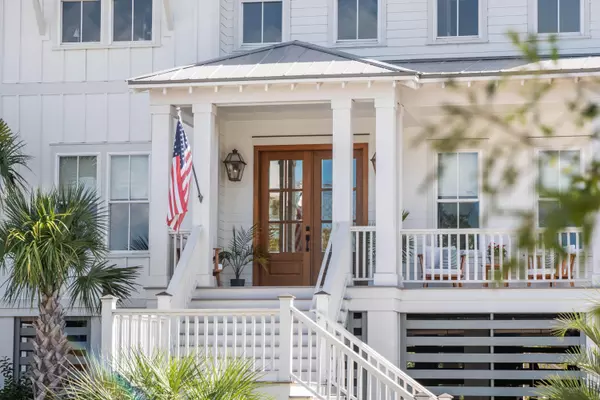
4 Beds
4.5 Baths
3,780 SqFt
4 Beds
4.5 Baths
3,780 SqFt
OPEN HOUSE
Sat Nov 02, 12:00pm - 2:00pm
Sun Nov 03, 11:00am - 1:00pm
Key Details
Property Type Single Family Home
Sub Type Single Family Detached
Listing Status Active
Purchase Type For Sale
Square Footage 3,780 sqft
Price per Sqft $820
Subdivision Heirloom Landing
MLS Listing ID 24027198
Bedrooms 4
Full Baths 4
Half Baths 1
Year Built 2023
Lot Size 0.380 Acres
Acres 0.38
Property Description
With elevator service to all the levels you will find 3 additional bedrooms upstairs all with their own private baths plus a loft space as an added family room. The loft opens up to a second level deck for pristine views of the LowCountry landscape.
On the ground level you will find a 3 door garage bays which offers plenty of room for your vehicles and golf carts or favorite toys.
If you haven't fallen in love yet, you will when you step outside to your private oasis featuring an in-ground saltwater pool, complete with a heater, a chiller and a cover, ideal for year-round enjoyment. The pool area is flanked with composite decking that allows for plenty of summer fun. This serene outdoor space is perfect for relaxation or entertaining friends and family.
Heirloom Landing comes complete with a community dock and is located just minutes from Sullivan's Island and downtown Charleston, this home combines luxury with convenience. Don't miss your chance to own this incredible property schedule your private showing today!
Location
State SC
County Charleston
Area 42 - Mt Pleasant S Of Iop Connector
Rooms
Primary Bedroom Level Lower
Master Bedroom Lower Ceiling Fan(s), Garden Tub/Shower, Multiple Closets, Walk-In Closet(s)
Interior
Interior Features High Ceilings, Elevator, Garden Tub/Shower, Kitchen Island, Walk-In Closet(s), Wet Bar, Eat-in Kitchen, Family, Formal Living, Entrance Foyer, Office, Pantry, Separate Dining
Heating Natural Gas
Cooling Central Air
Flooring Ceramic Tile, Wood
Fireplaces Type Gas Connection, Living Room
Laundry Laundry Room
Exterior
Exterior Feature Elevator Shaft, Lawn Irrigation
Garage Spaces 4.0
Fence Fence - Wooden Enclosed
Pool In Ground
Community Features Dock Facilities, Trash, Walk/Jog Trails
Utilities Available Dominion Energy, Mt. P. W/S Comm
Waterfront true
Waterfront Description Marshfront
Roof Type Architectural
Porch Deck, Front Porch
Parking Type 4 Car Garage, Attached, Off Street
Total Parking Spaces 4
Private Pool true
Building
Lot Description 0 - .5 Acre
Story 2
Foundation Raised
Sewer Public Sewer
Water Public
Architectural Style Colonial, Contemporary
Level or Stories Two
New Construction No
Schools
Elementary Schools Mamie Whitesides
Middle Schools Moultrie
High Schools Lucy Beckham
Others
Financing Any
Special Listing Condition 10 Yr Warranty






