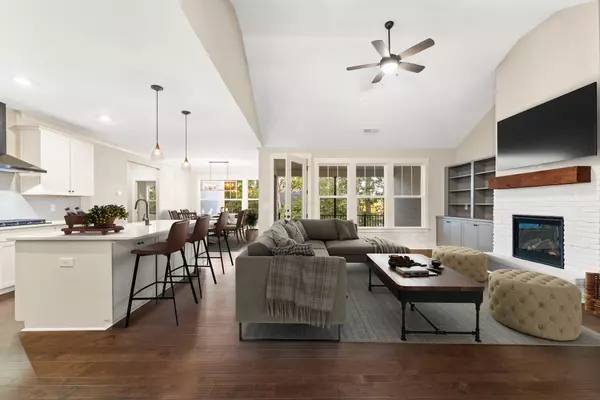
4 Beds
3.5 Baths
3,005 SqFt
4 Beds
3.5 Baths
3,005 SqFt
Key Details
Property Type Single Family Home
Sub Type Single Family Detached
Listing Status Active
Purchase Type For Sale
Square Footage 3,005 sqft
Price per Sqft $290
MLS Listing ID 24027136
Bedrooms 4
Full Baths 3
Half Baths 1
Year Built 2024
Lot Size 2.220 Acres
Acres 2.22
Property Description
On the opposite side, two additional bedrooms share a full bath, and a versatile flex room near the front entry offers extra space. The finished bonus room upstairs, over 480 square feet with a full bath, is perfect for a guest suite or playroom. Plus, enjoy an oversized three-stall garage and a stunning exterior.
Location
State SC
County Charleston
Area 23 - Johns Island
Rooms
Primary Bedroom Level Lower
Master Bedroom Lower Ceiling Fan(s), Walk-In Closet(s)
Interior
Interior Features Beamed Ceilings, Ceiling - Cathedral/Vaulted, Ceiling - Smooth, Tray Ceiling(s), High Ceilings, Kitchen Island, Walk-In Closet(s), Eat-in Kitchen, Frog Attached, Office, Pantry
Flooring Ceramic Tile
Fireplaces Number 1
Fireplaces Type Family Room, One
Laundry Laundry Room
Exterior
Garage Spaces 3.0
Utilities Available Berkeley Elect Co-Op
Roof Type Architectural
Porch Front Porch
Parking Type 3 Car Garage, Attached
Total Parking Spaces 3
Building
Lot Description 2 - 5 Acres
Story 2
Foundation Slab
Sewer Septic Tank
Water Public
Architectural Style Craftsman
Level or Stories One and One Half
New Construction Yes
Schools
Elementary Schools Mt. Zion
Middle Schools Haut Gap
High Schools St. Johns
Others
Financing Any
Special Listing Condition 10 Yr Warranty






