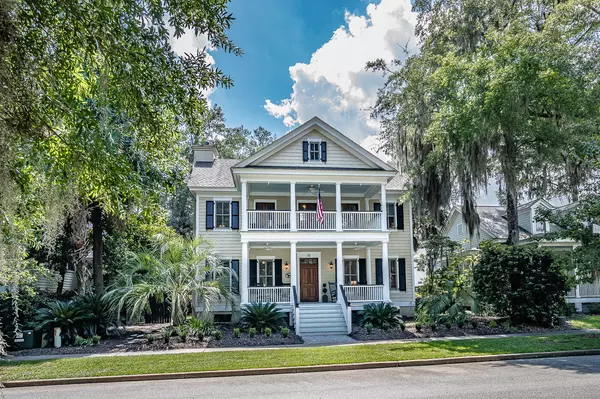
3 Beds
3.5 Baths
2,366 SqFt
3 Beds
3.5 Baths
2,366 SqFt
Key Details
Property Type Single Family Home
Sub Type Single Family Detached
Listing Status Active
Purchase Type For Sale
Square Footage 2,366 sqft
Price per Sqft $405
Subdivision Ladys Island
MLS Listing ID 24027126
Bedrooms 3
Full Baths 3
Half Baths 1
Year Built 2005
Lot Size 8,276 Sqft
Acres 0.19
Property Description
Location
State SC
County Beaufort
Area 81 - Out Of Area
Rooms
Master Bedroom Ceiling Fan(s), Garden Tub/Shower, Walk-In Closet(s)
Interior
Interior Features Ceiling - Smooth, High Ceilings, Eat-in Kitchen, Great, Media
Heating Electric, Heat Pump
Cooling Attic Fan, Central Air
Flooring Ceramic Tile, Wood
Fireplaces Number 1
Fireplaces Type Gas Log, Great Room, One
Laundry Laundry Room
Exterior
Garage Spaces 2.0
Fence Fence - Wooden Enclosed
Community Features Boat Ramp, Clubhouse, Dock Facilities, Pool, RV Parking, RV/Boat Storage, Storage, Tennis Court(s), Trash, Walk/Jog Trails
Utilities Available Dominion Energy
Roof Type Architectural
Porch Patio, Porch - Full Front, Screened
Parking Type 2 Car Garage, Garage Door Opener
Total Parking Spaces 2
Building
Lot Description High
Story 2
Foundation Crawl Space
Sewer Public Sewer
Water Public
Architectural Style Cottage
Level or Stories Two
New Construction No
Schools
Elementary Schools Out Of Area
Middle Schools Out Of Area
High Schools Out Of Area
Others
Financing Cash,Conventional






