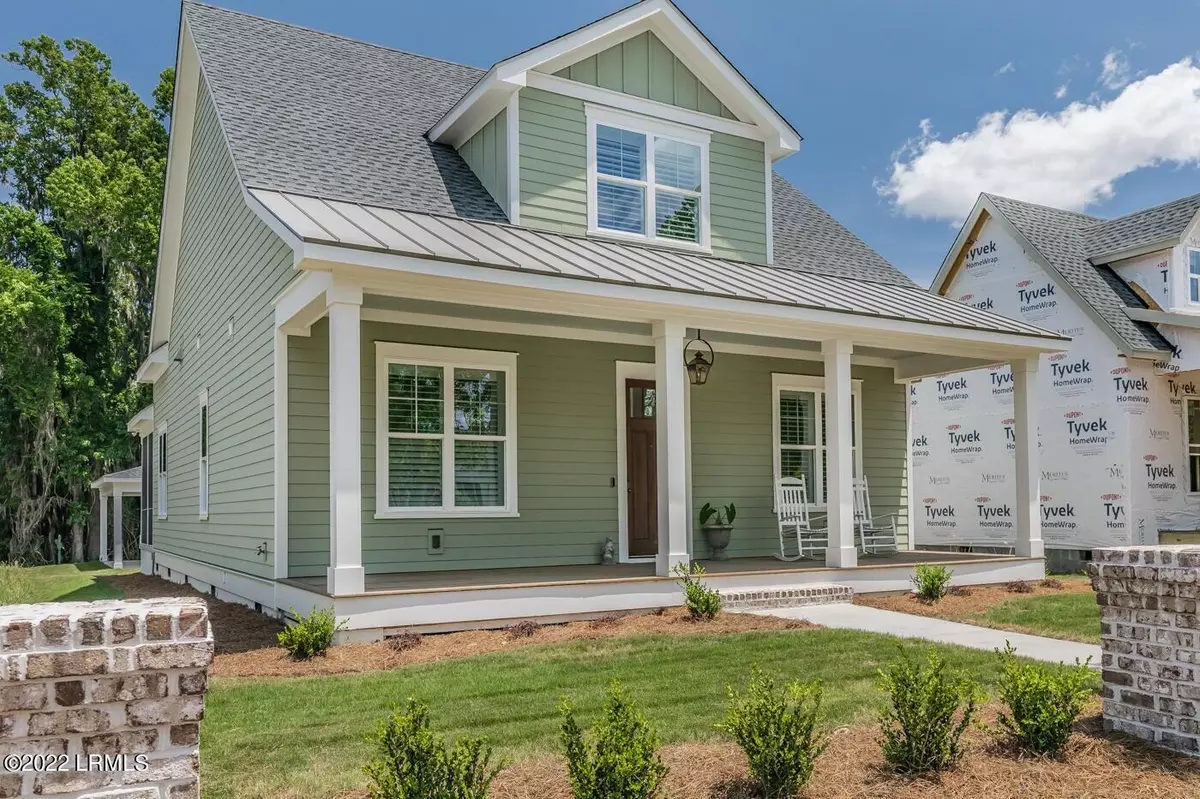
3 Beds
3 Baths
2,019 SqFt
3 Beds
3 Baths
2,019 SqFt
Key Details
Property Type Single Family Home
Sub Type Single Family Detached
Listing Status Active
Purchase Type For Sale
Square Footage 2,019 sqft
Price per Sqft $421
Subdivision Ladys Island
MLS Listing ID 24027087
Bedrooms 3
Full Baths 2
Half Baths 2
Year Built 2022
Lot Size 8,712 Sqft
Acres 0.2
Property Description
Location
State SC
County Beaufort
Area 81 - Out Of Area
Rooms
Primary Bedroom Level Lower
Master Bedroom Lower Ceiling Fan(s), Walk-In Closet(s)
Interior
Interior Features Ceiling - Smooth, High Ceilings, Eat-in Kitchen, Family, Great, Office
Heating Electric, Heat Pump
Cooling Attic Fan, Central Air
Flooring Ceramic Tile, Wood
Fireplaces Number 1
Fireplaces Type One, Other (Use Remarks)
Laundry Laundry Room
Exterior
Exterior Feature Lawn Irrigation
Community Features Boat Ramp, Clubhouse, Dock Facilities, Dog Park, Fitness Center, Park, Pool, RV Parking, RV/Boat Storage, Tennis Court(s)
Utilities Available Dominion Energy
Waterfront Description Pond
Roof Type Architectural
Porch Porch - Full Front, Screened
Parking Type 2 Car Carport
Total Parking Spaces 2
Building
Lot Description 0 - .5 Acre
Story 2
Foundation Crawl Space
Sewer Public Sewer
Water Public
Architectural Style Cottage
Level or Stories Two
New Construction No
Schools
Elementary Schools Out Of Area
Middle Schools Out Of Area
High Schools Out Of Area
Others
Financing Cash,Conventional
Special Listing Condition Flood Insurance






