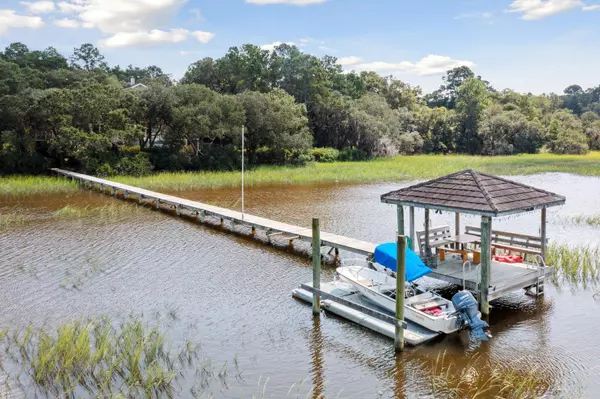
4 Beds
4.5 Baths
4,875 SqFt
4 Beds
4.5 Baths
4,875 SqFt
Key Details
Property Type Single Family Home
Listing Status Active
Purchase Type For Rent
Square Footage 4,875 sqft
MLS Listing ID 24027060
Bedrooms 4
Full Baths 4
Half Baths 1
Year Built 2003
Property Description
The gourmet kitchen is a culinary dream, equipped with granite countertops, top-tier Thermador appliances, a Sub Zero refrigerator, a five-burner gas cooktop, and a walk-in pantry. The large island features bar seating, a wine cooler, and an ice maker, perfect for entertaining. The open great room, complete with a cozy gas fireplace, creates a welcoming atmosphere for gatherings.
On the first floor, the luxurious master suite and en suite guest room provide serene retreats, both with access to two charming screened porches and an expansive deck that stretches the length of the home, featuring the pool and spa. An elegant open stairwell leads to a spacious loft, while a spiral staircase ascends to the Eagle's Nest cupola, showcasing breathtaking views of Bohicket Creek.
The second floor also includes two additional en suite bedrooms, ideal for family or guests.
The two-car garage level features a versatile conditioned space perfect for a game room, home gym, or media retreat, complete with a full bath, laundry area, and ample storage options.
Additional features of this remarkable property include a geothermal heating system, a durable Ferber metal roof, hurricane shutters, a generator, and an elevator shaft. The meticulously landscaped grounds lead to your private dock, complete with a covered pier head and floater.
Enjoy convenient amenities like water filtration throughout the home, water and electricity at the dock, a jet dock for your boat, a SONOS audio system, and a state-of-the-art security system.
For those seeking the ultimate in privacy and waterfront living, this extraordinary home is the perfect escape. Ideally located just minutes from Kiawah and Seabrook Islands, Freshfields Village, and Bohicket Marina, it offers a lifestyle of unparalleled beauty and tranquility.
Location
State SC
County Charleston
Area 23 - Johns Island
Rooms
Primary Bedroom Level Lower
Master Bedroom Lower Ceiling Fan(s), Walk-In Closet(s)
Interior
Interior Features Beamed Ceilings, Ceiling - Smooth, High Ceilings, Walk-In Closet(s), Family, Loft
Flooring Wood
Laundry Laundry Room
Exterior
Exterior Feature Dock - Existing
Garage Spaces 2.0
Pool Above Ground
Community Features Pool
Waterfront Description Tidal Creek
Porch Deck, Porch - Full Front, Screened
Parking Type 2 Car Garage
Total Parking Spaces 2
Building
Lot Description 5 - 10 Acres
Story 4
Level or Stories Multi-Story
Schools
Elementary Schools Mt. Zion
Middle Schools Haut Gap
High Schools St. Johns






