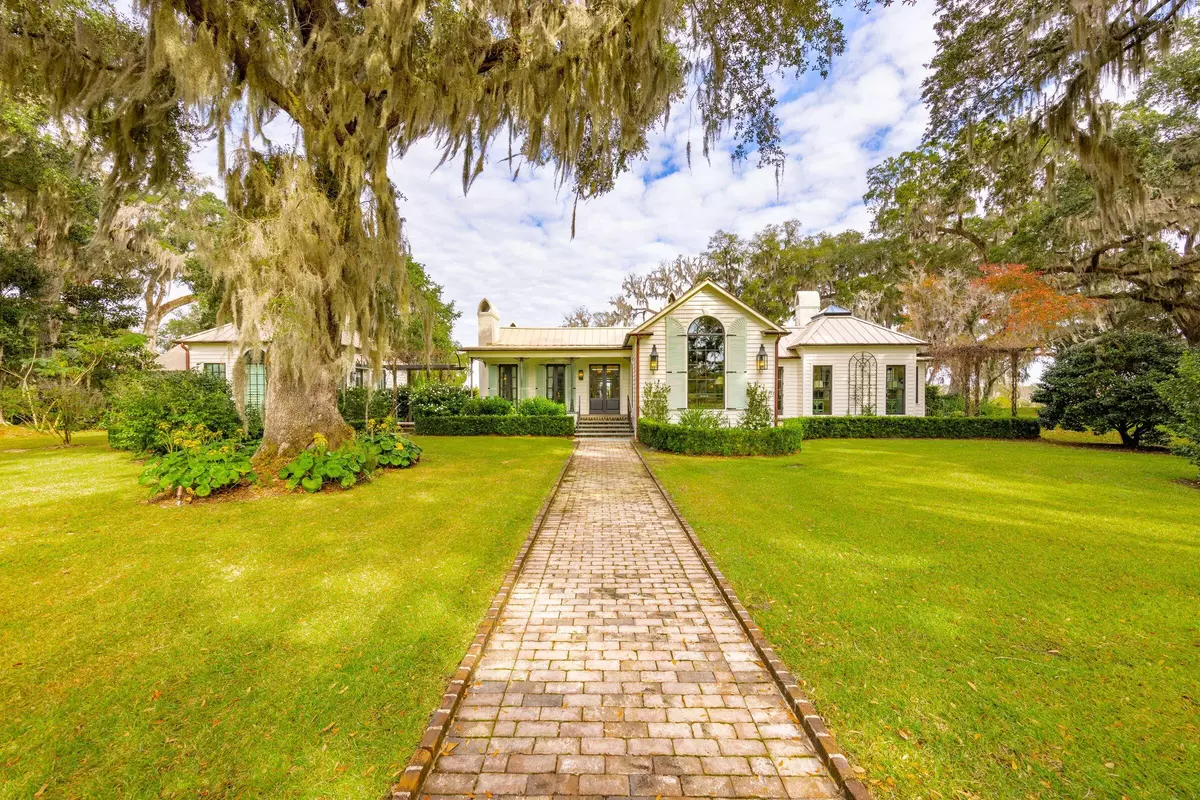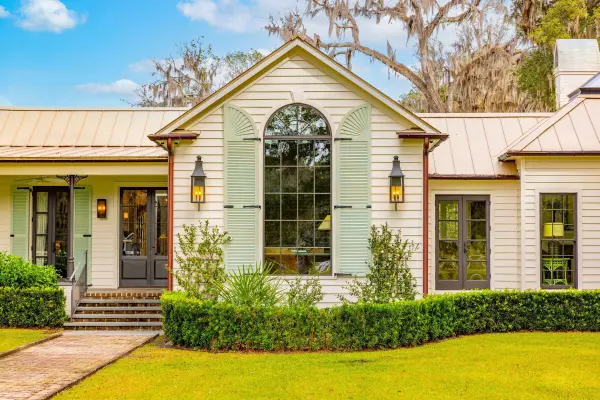5 Beds
5.5 Baths
4,108 SqFt
5 Beds
5.5 Baths
4,108 SqFt
Key Details
Property Type Single Family Home
Sub Type Single Family Detached
Listing Status Active
Purchase Type For Sale
Square Footage 4,108 sqft
Price per Sqft $1,691
MLS Listing ID 24027042
Bedrooms 5
Full Baths 5
Half Baths 1
Year Built 1791
Lot Size 276.000 Acres
Acres 276.0
Property Sub-Type Single Family Detached
Property Description
Location
State SC
County Colleton
Area 82 - Cln - Colleton County
Region None
City Region None
Rooms
Primary Bedroom Level Lower
Master Bedroom Lower Ceiling Fan(s), Outside Access, Walk-In Closet(s)
Interior
Interior Features Beamed Ceilings, Ceiling - Cathedral/Vaulted, Ceiling - Smooth, High Ceilings, Kitchen Island, Walk-In Closet(s), Wet Bar, Ceiling Fan(s), Eat-in Kitchen, Family, Formal Living, Entrance Foyer, Office, Pantry, Separate Dining, Study, Sun, Utility
Heating Forced Air, Heat Pump
Cooling Central Air
Flooring Stone, Wood
Fireplaces Type Gas Connection, Great Room, Living Room, Other (Use Remarks), Three +, Wood Burning
Window Features Skylight(s),Window Treatments
Laundry Laundry Room
Exterior
Exterior Feature Dock - Existing, Dock - Floating, Lighting
Fence Privacy
Waterfront Description Pond,River Access,River Front,Waterfront - Deep
Roof Type Metal
Porch Patio, Covered, Front Porch
Building
Lot Description 10+ Acres, Wooded
Story 1
Foundation Crawl Space, Other (Use Remarks), Slab
Sewer Septic Tank
Water Well
Architectural Style Cottage
Level or Stories One
Structure Type Wood Siding
New Construction No
Schools
Elementary Schools Hendersonville Elementary
Middle Schools Colleton
High Schools Colleton
Others
Financing Any,Cash,Conventional






