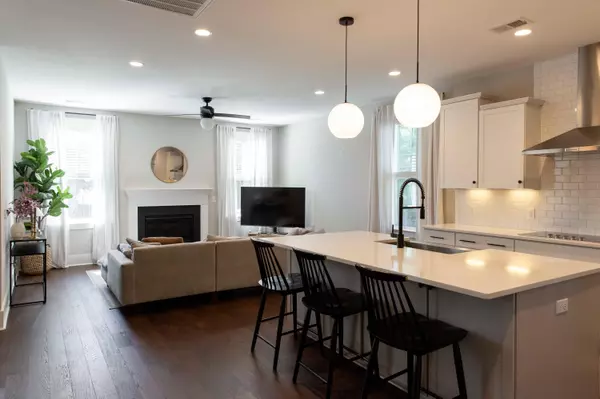
3 Beds
2.5 Baths
2,537 SqFt
3 Beds
2.5 Baths
2,537 SqFt
Key Details
Property Type Single Family Home
Listing Status Active
Purchase Type For Rent
Square Footage 2,537 sqft
Subdivision Oakfield
MLS Listing ID 24027036
Bedrooms 3
Full Baths 2
Half Baths 1
Year Built 2020
Property Description
Location
State SC
County Charleston
Area 23 - Johns Island
Rooms
Master Bedroom Ceiling Fan(s), Walk-In Closet(s)
Interior
Interior Features Ceiling Fan(s), Ceiling - Smooth, High Ceilings, Walk-In Closet(s), Eat-in Kitchen, Formal Living, Loft, Pantry, Separate Dining, Sun
Cooling Central Air
Flooring Ceramic Tile
Fireplaces Number 1
Fireplaces Type Living Room, One
Laundry Laundry Room
Exterior
Exterior Feature Balcony
Garage Spaces 2.0
Fence Fence - Wooden Enclosed
Community Features Pool, Walk/Jog Trails
Utilities Available Dominion Energy, John IS Water Co
Parking Type 2 Car Garage
Total Parking Spaces 2
Building
Story 2
Sewer Public Sewer
Water Public
Architectural Style Traditional
Level or Stories Two
New Construction No
Schools
Elementary Schools Mt. Zion
Middle Schools Haut Gap
High Schools St. Johns






