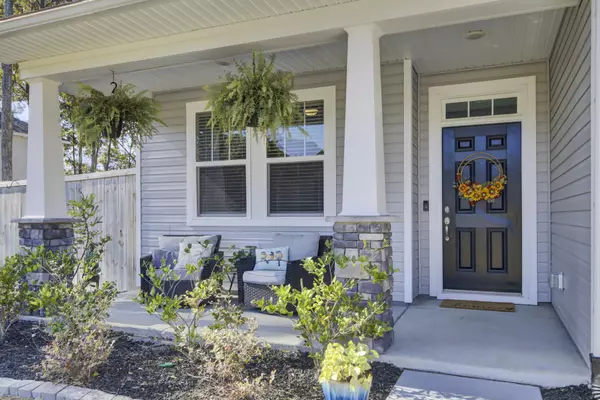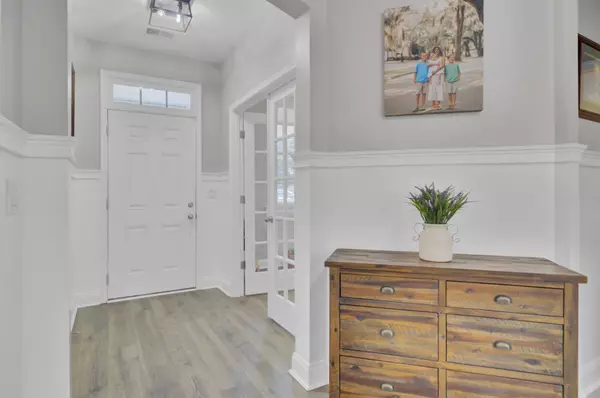
5 Beds
3.5 Baths
3,090 SqFt
5 Beds
3.5 Baths
3,090 SqFt
OPEN HOUSE
Sat Nov 02, 11:00am - 1:00pm
Key Details
Property Type Single Family Home
Sub Type Single Family Detached
Listing Status Active
Purchase Type For Sale
Square Footage 3,090 sqft
Price per Sqft $226
MLS Listing ID 24027023
Bedrooms 5
Full Baths 3
Half Baths 1
Year Built 2022
Lot Size 0.370 Acres
Acres 0.37
Property Description
Location
State SC
County Dorchester
Area 63 - Summerville/Ridgeville
Region None
City Region None
Rooms
Primary Bedroom Level Lower
Master Bedroom Lower Ceiling Fan(s), Garden Tub/Shower, Multiple Closets, Walk-In Closet(s)
Interior
Interior Features Ceiling - Smooth, High Ceilings, Garden Tub/Shower, Kitchen Island, Walk-In Closet(s), Eat-in Kitchen, Family, Entrance Foyer, Game, Great, Loft, Office, Pantry, Separate Dining, Study
Heating Electric, Heat Pump
Cooling Central Air
Flooring Ceramic Tile, Laminate
Laundry Laundry Room
Exterior
Garage Spaces 2.0
Fence Privacy
Utilities Available Berkeley Elect Co-Op, Dorchester Cnty Water and Sewer Dept
Roof Type Architectural,Fiberglass
Porch Patio, Covered, Front Porch
Parking Type 2 Car Garage, Attached, Off Street, Garage Door Opener
Total Parking Spaces 2
Building
Lot Description 0 - .5 Acre, High, Level
Story 2
Foundation Slab
Sewer Public Sewer
Water Public
Architectural Style Traditional
Level or Stories Two
New Construction No
Schools
Elementary Schools Knightsville
Middle Schools Dubose
High Schools Summerville
Others
Financing Cash,Conventional,FHA,VA Loan
Special Listing Condition 10 Yr Warranty






