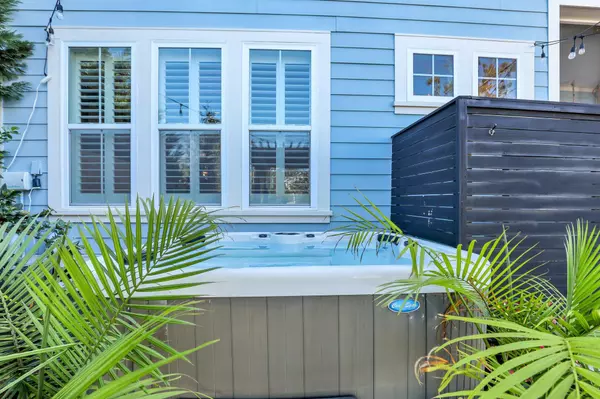
4 Beds
3.5 Baths
3,200 SqFt
4 Beds
3.5 Baths
3,200 SqFt
OPEN HOUSE
Sun Nov 03, 2:00pm - 4:00pm
Key Details
Property Type Single Family Home
Sub Type Single Family Detached
Listing Status Active
Purchase Type For Sale
Square Footage 3,200 sqft
Price per Sqft $414
Subdivision Carolina Park
MLS Listing ID 24026906
Bedrooms 4
Full Baths 3
Half Baths 1
Year Built 2016
Lot Size 6,969 Sqft
Acres 0.16
Property Description
Relax in your thoughtfully landscaped back yard by the stone fireplace, oyster shell patio, wood pergola, hot tub and outdoor shower enclosure. Warm up to the fireplace while overlooking the pond. There is room to kick the soccer ball and let your dog play in the fenced back yard. The detached two car garage has room for storage and additional parking in the driveway for several cars and a golf cart.
Carolina Park is a master planned community with two swimming pools, one conveniently located a few blocks away, 3 tennis courts, 4 pickelball courts, dog park, play grounds, walking trails and sidewalks. Walk, bike, or take the golf cart to the Mt. Pleasant Recreation Complex with soccer fields, mutipurpose courts, concessions stand, and amenities. Walking paths also connect to award winning Carolina Park Elementary School and Wando High School, and the Wando Library.
Costco, shopping, restaurants and cafes are close by at the Bend. Spend the day at nearby Isle of Palms and Sullivan's Island beaches, or visit historic downtown Charleston only 12 miles away.
Location
State SC
County Charleston
Area 41 - Mt Pleasant N Of Iop Connector
Region The Village at Carolina Park
City Region The Village at Carolina Park
Rooms
Primary Bedroom Level Upper
Master Bedroom Upper Ceiling Fan(s), Multiple Closets, Walk-In Closet(s)
Interior
Interior Features Ceiling - Cathedral/Vaulted, Tray Ceiling(s), Walk-In Closet(s), Wet Bar, Ceiling Fan(s), Bonus, Eat-in Kitchen, Formal Living, Media, Office, Separate Dining, Study
Heating Heat Pump
Cooling Central Air
Flooring Ceramic Tile, Laminate, Wood
Fireplaces Number 1
Fireplaces Type Great Room, One
Exterior
Exterior Feature Lighting
Garage Spaces 2.0
Fence Fence - Metal Enclosed, Fence - Wooden Enclosed
Community Features Dog Park, Fitness Center, Park, Pool, Tennis Court(s), Trash, Walk/Jog Trails
Utilities Available AT&T, Dominion Energy, Mt. P. W/S Comm
Waterfront Description Pond
Roof Type Architectural,Metal
Porch Patio, Front Porch, Screened
Parking Type 2 Car Garage, Detached, Garage Door Opener
Total Parking Spaces 2
Building
Lot Description High, Level
Story 3
Foundation Slab
Sewer Public Sewer
Water Public
Architectural Style Traditional
Level or Stories 3 Stories
New Construction No
Schools
Elementary Schools Carolina Park
Middle Schools Cario
High Schools Wando
Others
Financing Any,Cash,Conventional,FHA,VA Loan






