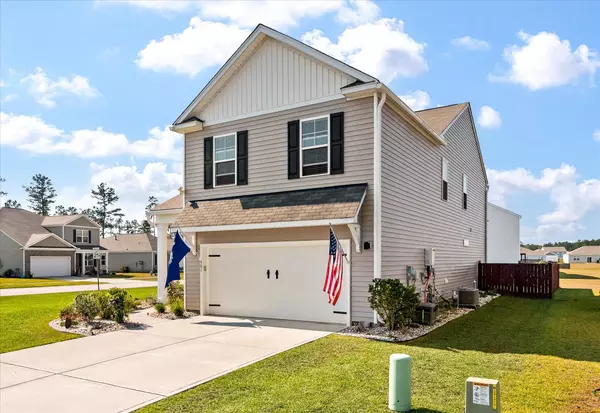
5 Beds
3.5 Baths
2,682 SqFt
5 Beds
3.5 Baths
2,682 SqFt
Key Details
Property Type Single Family Home
Sub Type Single Family Detached
Listing Status Active
Purchase Type For Sale
Square Footage 2,682 sqft
Price per Sqft $171
Subdivision Cane Bay Plantation
MLS Listing ID 24026886
Bedrooms 5
Full Baths 3
Half Baths 1
Year Built 2022
Lot Size 8,712 Sqft
Acres 0.2
Property Description
Location
State SC
County Berkeley
Area 74 - Summerville, Ladson, Berkeley Cty
Region Cane Ridge
City Region Cane Ridge
Rooms
Master Bedroom Ceiling Fan(s), Walk-In Closet(s)
Interior
Interior Features Bonus, Eat-in Kitchen, Living/Dining Combo
Heating Forced Air, Natural Gas
Cooling Central Air
Flooring Laminate, Vinyl
Laundry Laundry Room
Exterior
Garage Spaces 2.0
Fence Privacy
Community Features Park, Pool
Utilities Available BCW & SA, Dominion Energy
Roof Type Asphalt
Porch Screened
Parking Type 2 Car Garage, Garage Door Opener
Total Parking Spaces 2
Building
Story 2
Foundation Slab
Sewer Public Sewer
Water Public
Architectural Style Traditional
Level or Stories Two
New Construction No
Schools
Elementary Schools Whitesville
Middle Schools Berkeley Intermediate
High Schools Berkeley
Others
Financing Any,Cash,Conventional,FHA,State Housing Authority,VA Loan






